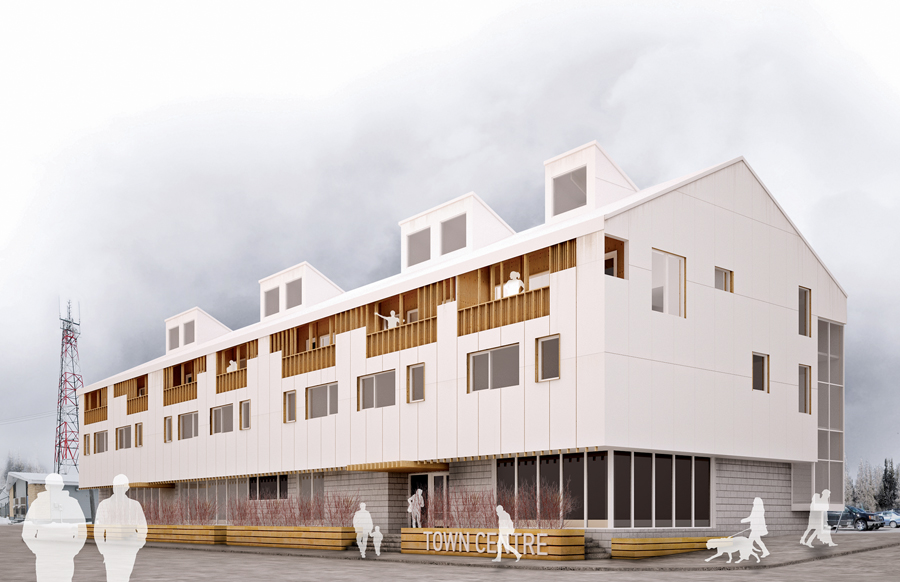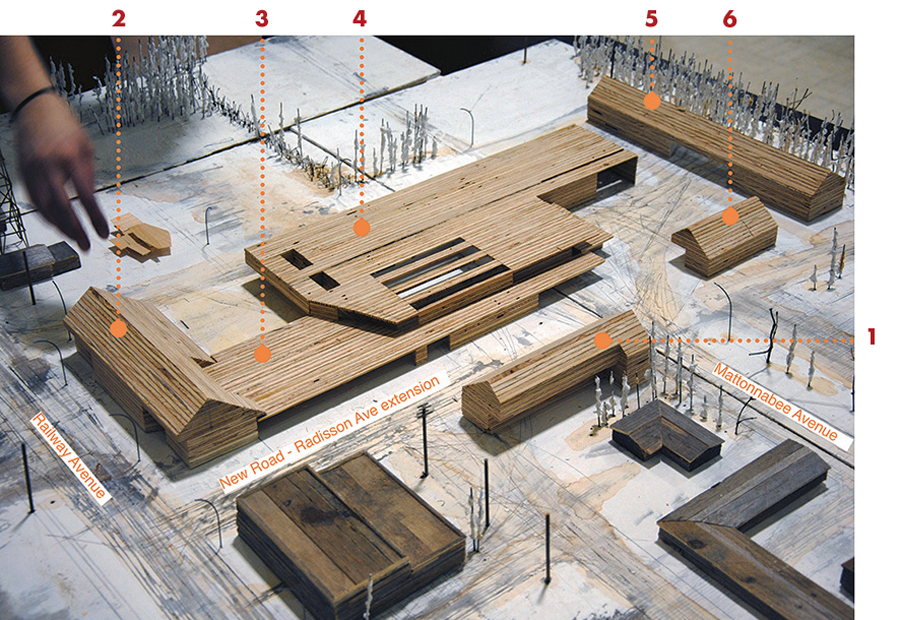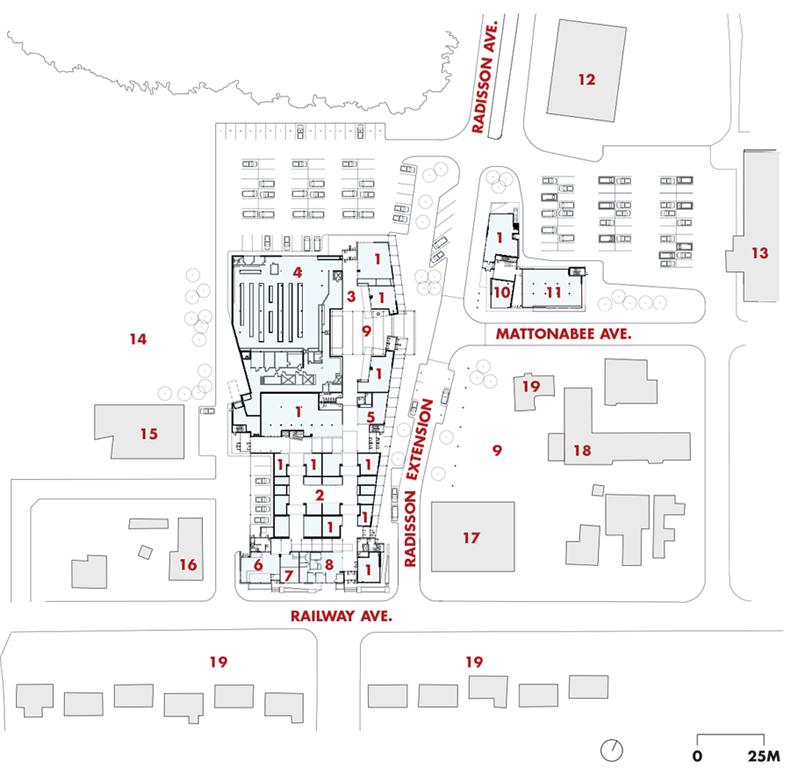Gillam Town Centre
Calnitsky Associates Architects & Peter Sampson Architecture Studio Inc.
WINNER OF A 2013 CANADIAN ARCHITECT AWARD OF MERIT

ARCHITECTS Calnitsky Associates Architects & Peter Sampson Architecture Studio Inc.
LOCATION Gillam, Manitoba
Gillam Town Centre is a multi-phase, multi-year, multi-programmed project designed to strengthen the liveability and physical core of Gillam, a small urban settlement south of Churchill, Manitoba. Seen as a potential anchor tethering the emerging demographic and economic growth of the region, the design of Gillam Town Centre evolves from locally specific qualities of life, history, people and place. It accepts haphazardness with a touch of dirt, cold, snow and black fly, and out of these, looks for an architecture that captures past and present into a picture of the future for the residents of this small northern town.

Like other Canadian resource towns situated in the mid-latitudes of our country, Gillam is a case study of an emerging urban “North.” As the epicentre of Manitoba’s burgeoning hydroelectric economy, Gillam is expected to grow from its current population of 1,500 to 5,000 in the next 15 to 20 years, primarily as a result of hydro dam construction and the resulting changes to road infrastructure that will shorten the three-hour drive from Thompson by 1.5 hours. Tourism is also expected to grow, as the region around Gillam is not only a hunter’s and fisherman’s paradise, but an internationally known destination for observing the aurora borealis.
Gillam Town Centre is an 80,000-square-foot mixed-use development that seeks to establish an urban core in advance of pending residential sprawl. The architects were invited to propose a replacement of an existing derelict shopping mall. The proposal-winning response was to replace that mall with a new concept for a liveable core that is specific to Gillam, a concept that would also provide shopping opportunities but not be limited by them.

Early studies included numerous community meetings and site visits which resulted in the construction of a large-scale (yet transportable) massing model of Gillam. The development can be assessed immediately in terms of its impact on the fabric of the town. The master plan strengthens the core by extending Radisson Drive to Railway Avenue, creating a new entry into the centre of Gillam. Density is increased along the extended public street by locating a new professional-services building on the east side of Radisson at Mattonnabee. Pedestrian-friendly streets, an indoor sidewalk, and street parking will increase activity at the centre of town. Parking areas are situated so as to be shared by multiple and adjacent programs.
The Town Centre is organized around interior public “routes.” As spines that link various programs and provide passage through the Centre, these walkable routes encourage a porosity and an interior town-like experience that is more than retail-driven. Corridors will be lined with historic artifacts that tell the story of Gillam, its people, its resources, its hard histories with the aboriginal people of the region, the demise and resurgence of the railway’s relevance to the region, and the promising futures of sustainable energy resources for the continent.

Sparse and automobile-dependent, Gillam as it exists today is a fractured town plan with no real core to speak of. The efforts of this scheme zero in on the nature of a northern pedestrian experience and the idea of a liveable urban core. Housing is added along with improved access to commercial, retail, professional and social services. The planning merges around the development of existing footpaths and the introduction of a new street that forms the groundwork for the design of this communal town centre.
Permafrost is not only rampant, but moving throughout Gillam. Sites with bedrock–such as those found at the centre of Gillam–offer inherently stable building areas. The move to minimize parking lots and develop the core thus establishes a sustainable strategy of building where the land is appropriate, and not according to a paper plan. Sustainability at Gillam Town Centre is also about promoting the idea of liveable urban areas in Canada’s North, places to stay and establish roots. If Gillam Town Centre reduces flights and road trips out of Gillam for services previously unavailable in town, it has done its small part to sustain a liveable footprint here.
To accommodate existing micro-businesses that operate out of living rooms and kitchens across Gillam and Fox Lake today, the Town Centre includes a flexible micro-business market that will be evolved in Phase Two. The market will support seasonal and crafts-oriented businesses and personal services in a casually structured schedule to accommodate the proprietors’ other full- or part-time jobs.
A large community gathering space at the head of Mattonnabee Avenue is a space that is communal and social in spirit, a place for theatre, potlucks, day-to-day interaction, music and events.
The inclusion of long-stay townhouses and short-stay dormitory-style residential units in Phase One of the project aims for two outcomes: first, an increase to the density and mixed-use quality in the town core; second, an infrastructure for attracting operators for the Town Centre’s retail and professional services programs.
The building envelope of the Town Centre will exceed conventional commercial-grade “mall” construction. Early in the design process, the architects co-ordinated the drafting of a Charter with Manitoba Hydro’s skilled research and development department. Manitoba Hydro has also adopted the position that it has a kind of social contract with place and the people and employees of Gillam, providing a similar commitment to excellence in sustainable construction and experience as it has achieved at its award-winning headquarters in Winnipeg.
Jury Comments
Karen Marler: The municipality should be applauded in forecasting a strong growth period over the next 15 to 20 years. They’ve focused on building community and in doing so they are creating a town centre and framework that has the potential to serve their residents well into the future. Although the building forms and the planning thus far seem very modest, it will be interesting to see if the town’s vision is realized as the buildings develop and evolve over time.
Marianne McKenna: The master-planning strategy emphasizes an adjustable framework of simple elemental forms and the spaces in between. These exterior spaces which create the interesting tension between the forms demand an equal level of design dedication over phased development. I appreciate the very straightforward method of construction implied in the presentation. It should be noted that the high-performance envelope takes lessons learned from larger green buildings and reproduces them at a smaller scale.
Marc Simmons: I like that this project sees itself as an armature, like a framework or a chassis. This is a very low-density site with a series of industrial buildings around it, and it doesn’t try to artificially create a Main Street. It seems to me very nuanced, realistic, and carefully considered with respect to what kinds of spaces the town can actually sustain.
Client Manitoba Hydro
Architect Team Peter Sampson, Andrew Lewthwaite, Dirk Blouw, Mathew Piller, Monica Hutton, Liane Veness, John Duerksen, Kyle Munro, Ed Calnitsky, Bob Martin
Structural Wolfrom Engineering Ltd.
Mechanical/Electrical Nova 3 Engineering Ltd.
Interiors Calnitsky Associates Architects & Peter Sampson Architecture Studio Inc.
Contractor Gardon Construction Ltd. (Phase One)
Area 80,000 ft2
Budget Withheld
Completion Phase One–2014; All Phases–2018
