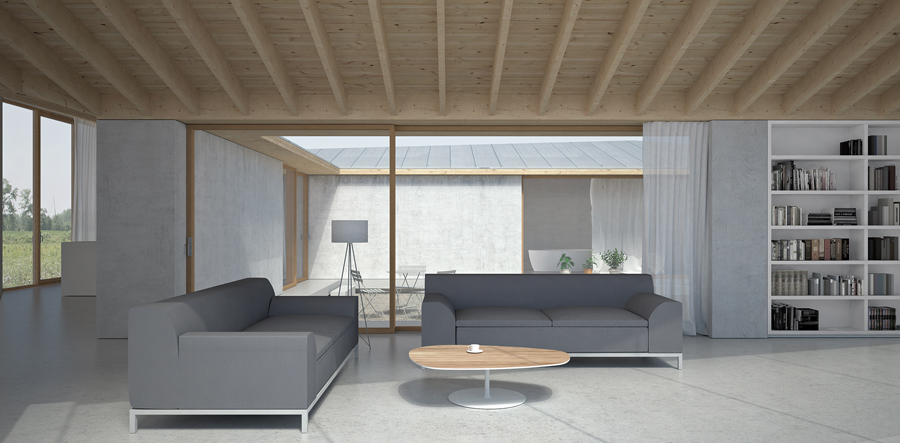Ouroboros Residence
Pelletier de Fontenay
WINNER OF A 2013 CANADIAN ARCHITECT AWARD OF MERIT

ARCHITECT Pelletier de Fontenay
LOCATION Dunham, Quebec
Located near Dunham, Quebec, less than an hour outside of Montreal, the project site is a field surrounded by forest in an area where agricultural land abuts the mountains of the Eastern Townships. The lot itself is a derelict field taken over by wildflowers and small shrubs. There is nothing spectacular about the surrounding landscape or view–there is only farmland and the adjacent forest.

Organized on a single floor, the house establishes a dialogue with the horizontality of the rural context. From a distance, the form is barely recognizable, wavering between object and landscape. There is no privileged point of view in this open horizon, creating a non-hierarchical relationship between the house and its setting, where the irregular angular shape changes continuously depending upon the vantage point of the observer. The jagged roofline recalls the adjacent tree lines and the more distant mountains.

The clients simultaneously expressed their desire for an open floor plan and the need for some form of separation between functions, and the proposal addresses this contradiction by exploring the typological idea of the enfilade, a spatial arrangement commonly found in classical architecture. All the rooms are arranged sequentially, eliminating any unnecessary corridors. The sequence is wrapped around itself, transforming the enfilade into a continuous loop, which creates a gradient between the public and private functions of the house without having to enclose them formally.

In plan, the interior is the shape defined by the hexagonal outside perimeter and the rectangular inner courtyard. The exact proportions are determined by the function of the four main areas: kitchen and dining room, living room, bathroom and bedroom. Differentiation between the rooms is expressed by the pinch between the corners of the four inner courtyard walls and the exterior angled walls, and the spaces flow into one another through the subtle thresholds produced by this expansion/contraction of space. The same kind of variation occurs in section due to the irregular sloping roof, where space is compressed towards the connections and expands vertically as one moves away from the inner walls of the house.

The uninterrupted ring becomes one fluid room where different activities occur. This feeling of continuity is amplified by internal visual connections through the inner courtyard. From certain perspectives one can see into the house, through the courtyard, back into the house and to the landscape beyond. The inner courtyard acts as a neutral buffer and is treated as an abstract contained space that offers a contrasting experience to the open-ended aspect of the natural landscape.
Arranged in a pinwheel configuration, the interior walls serve both structural and functional purposes, modulating the four distinct spaces according to their respective programs. The concentration of all the services in the thickened walls around the inner courtyard preserves the purity of the uninterrupted floor plan and the continuous exterior walls.
The house is expressed as one continuous form cast in concrete, existing as the finished surface both outside and inside and creating an overall material continuity. Since there is no basement, the floor is a structural slab on grade, and the radiant heating system is integrated in a finished slab poured over the structural foundation. The roof is a straightforward timber structure resting on the load-bearing concrete walls, and is visible on the interior, adding texture and warmth to the otherwise cold materials. Insulated from the exterior, the exposed roof deck is waterproofed and finished with zinc sheets. The large window openings are furnished with triple-pane glass and white oak mullions. All four inner courtyard openings possess sliding door mechanisms, while the exterior façade openings are a combination of fixed and operable windows.
A ground-source geothermal heat pump helps with heating in the winter and cooling in the summer, and the concrete acts as a thermal mass adding to the efficiency and comfort of the house. The use of limited, mostly local materials, as well as local manufacturers and simple building techniques requiring few trades and limited phasing, was also important in the design. Lastly, the design of the sloping roof facilitates the collection of rainwater for household use.
Jury Comments
Karen Marler: This house stands out from the other single-family homes that we saw in its approach to landscape and in its simplicity of concept and execution. Scale seems irrelevant. It has a very protective reclusive aspect to the exterior, which is juxtaposed to the interior where there is fluidity between spaces opening onto a courtyard. There is always a connection with the courtyard, giving the house an inward focus.
Marianne McKenna: The relationship to landscape is key to the success of this project. The design ambitiously wraps a sculptural form around an open space engaging two distinctive landscapes; the rural farmland and the contained courtyard. Still conceptual at this stage, there are interesting opportunities for materiality, finish, shaping of views and fenestration, to fully realize the sculptural potential of form in a residential building.
Marc Simmons: If you were to occupy this house, I think you would have a complete awareness of the whole object as a sculpture. It’s almost like taking a James Turrell skyspace and twisting and turning it into a three-dimensional object. You can imagine the colours of the walls changing with sunset and sunrise. The house would be quite dynamic as an index for the passage of the day.
Client Linda Gaboriau
Architect Team Hubert Pelletier, Yves de Fontenay, Étienne Issa
Structural Thibaut Lefort Ing.
Landscape/Interiors Pelletier de Fontenay
Area 190 m2
Budget Withheld
Completion Winter 2015
