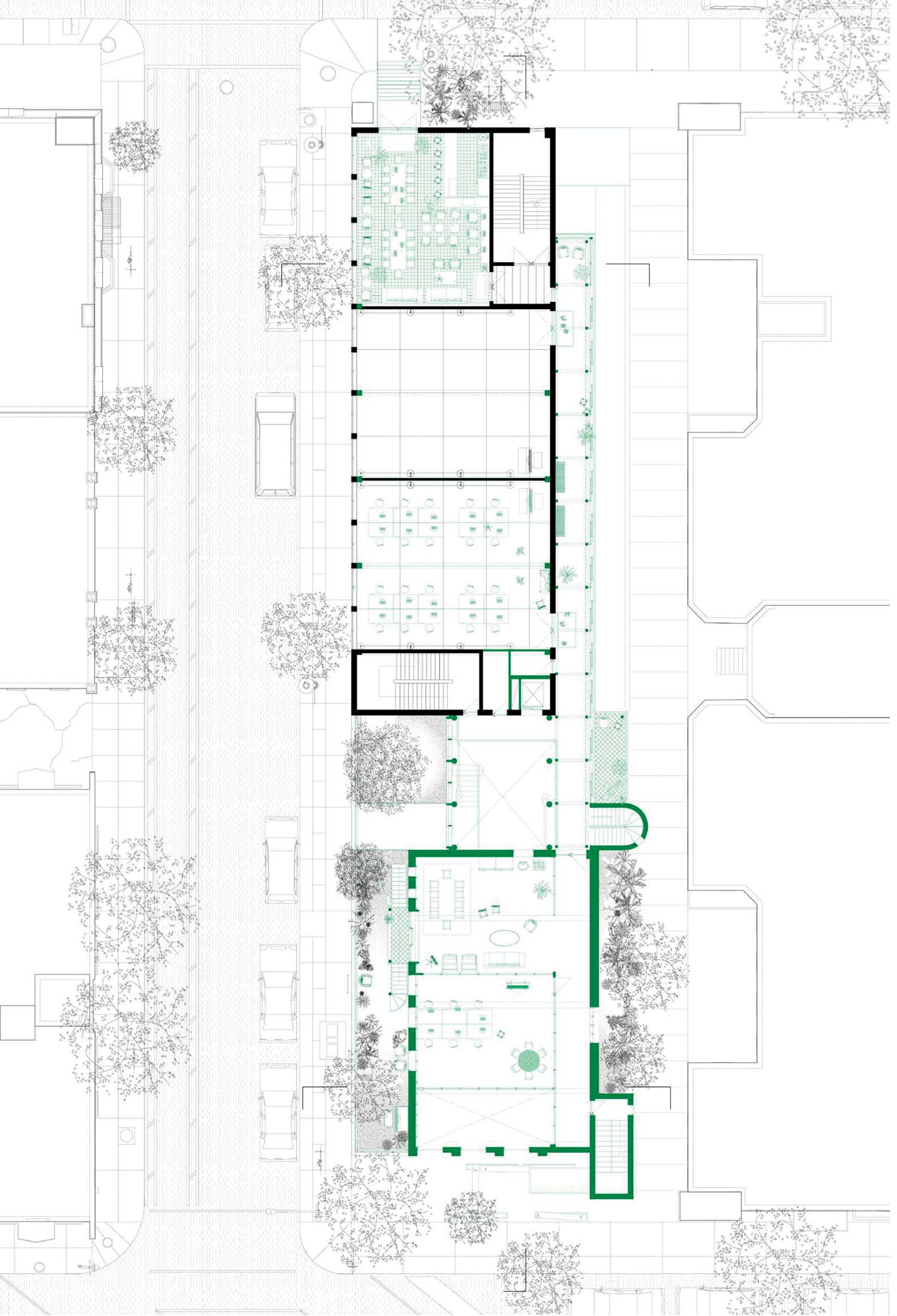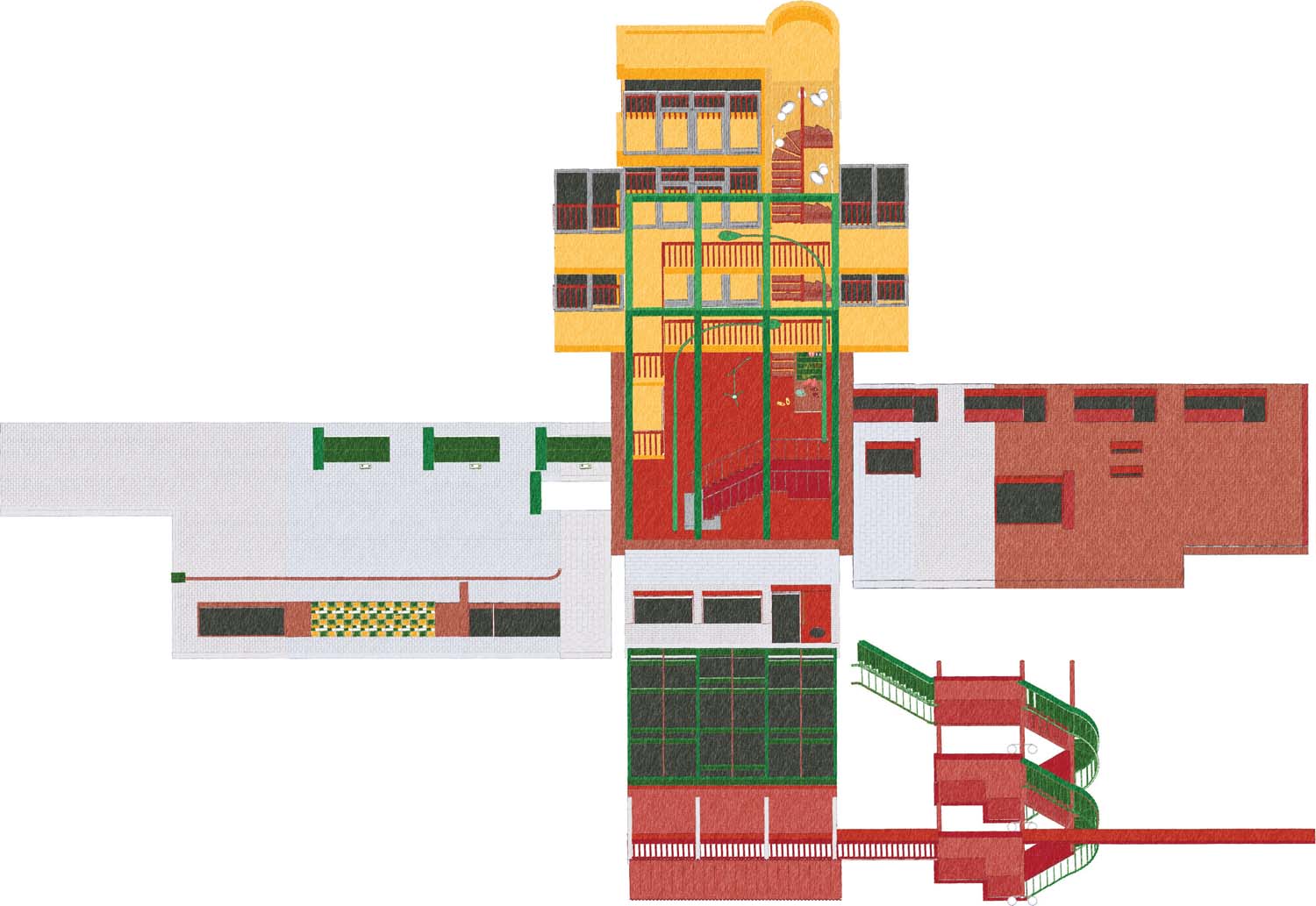Milton Park as Found
John Jinwoo Han, McGill University
WINNER OF A 2020 CANADIAN ARCHITECT STUDENT AWARD OF EXCELLENCE
“This project shows a very good understanding of the urban context and existing materiality. It didn’t try to achieve a very spectacular architecture—but that is the essence of Milton Park. While sometimes students want to do a big gesture, this student was confident enough to produce a calm approach.” – Stephan Chevalier, juror

Montreal’s Milton Park neighbourhood, east of McGill University’s main campus, has a coherent but messy built fabric that is part of its charm. Shaped by divergent social, morphological and demographic changes, its buildings range from Victorian townhouses to modernist high-rises.
Milton Park as Found adopts a realist attitude, exploring the possibilities of seizing this diverse built history as it is. It aims to study everything that has accrued in the area’s streetscapes—whether from the historical or recent past, whether beautiful or trite—and use it as a rich substrate from which to design.

The project proposes a medley of renovations and additions to Ballet Divertimento, an existing dance school on Milton Street. The school currently occupies the former École Notre-Dame-de-la-Salette, constructed by architect Paul G. Goyer in 1961.
The new project is deliberately explored in fragments, rather than as a singular architectural entity, probing the possibilities of engaging with a constellation of existing elements of all scales in the neighbourhood. Through subtle transformations, the project elevates ordinary moments in Milton Park, and makes incremental improvements to the existing urban fabric.

These interventions include weaving a new series of spaces into the school, including a central atrium, dance ateliers, a reception area, a café, a patio, and a secret garden. Many of the spaces are deliberately ambiguous in use: a rehearsal space might sometimes serve as an office, or as something else entirely. Particular attention is paid to how the addition occupies the spaces between buildings, and creates intriguing interstitial spaces of its own.

The project’s design, along with its drawings, deliberately blurs the distinction between the existing fabric and new interventions. “So what has really changed?” asks project designer John Jinwoo Han. He hopes that a visitor to the project would answer: “Not much, it’s not too different from what it was before.”
Advisor: Martin Bressani
