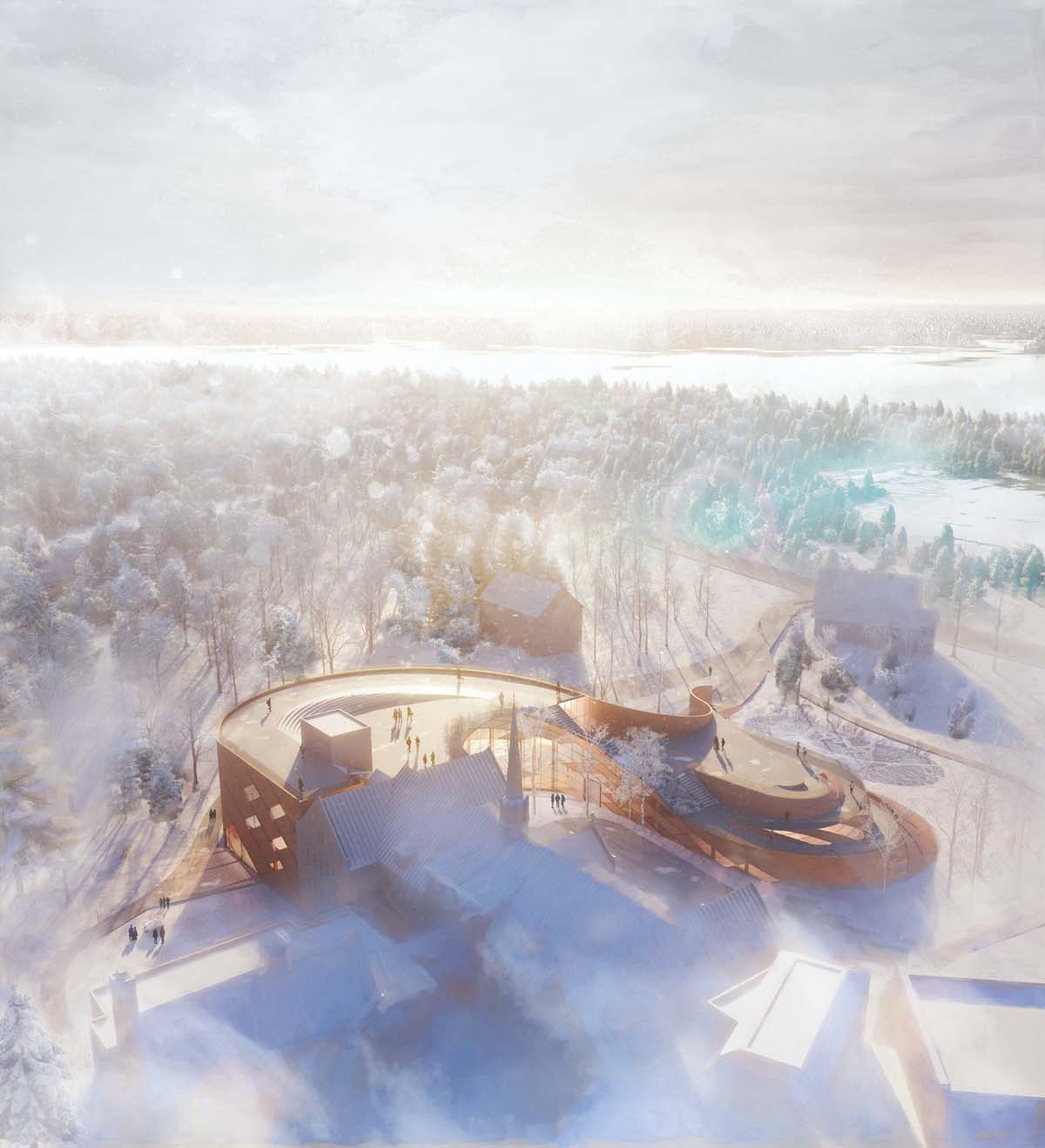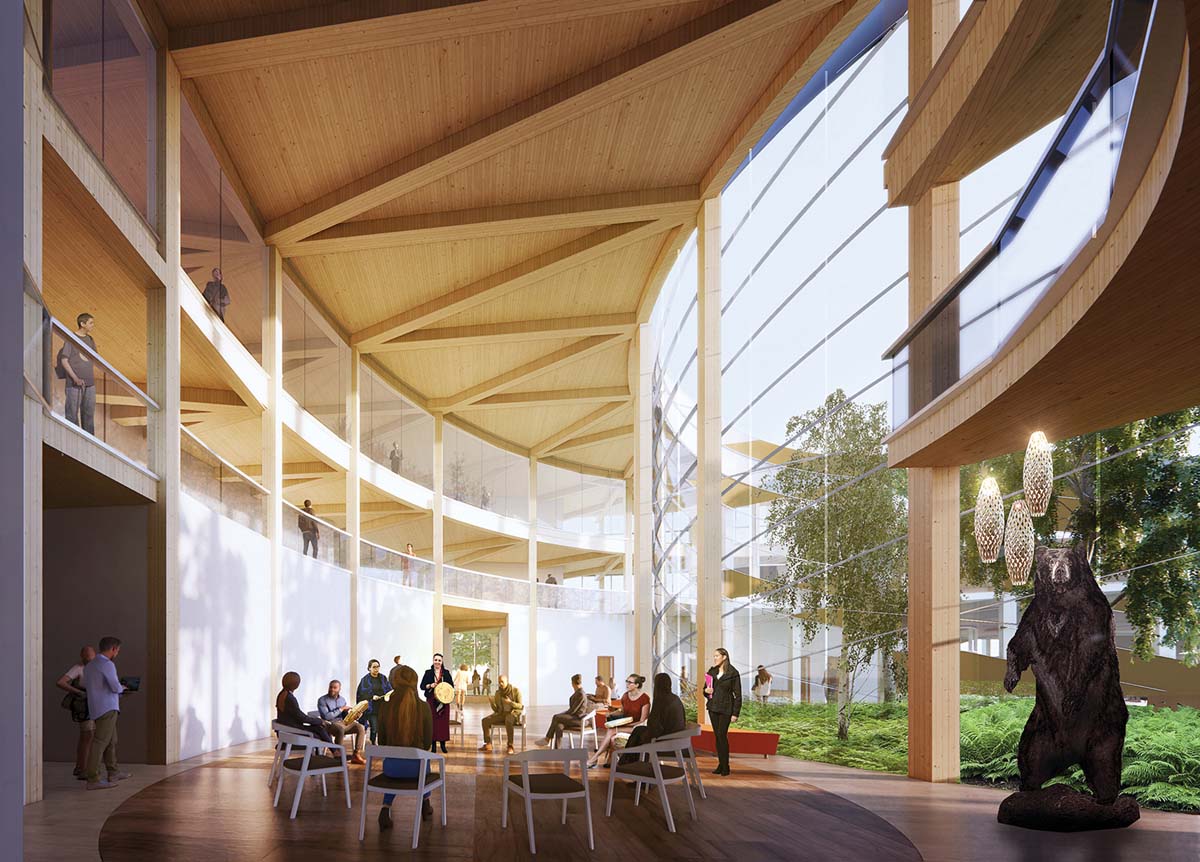Mukwa Waakaa’igan Indigenous Centre of Cultural Excellence
Moriyama Teshima Architects & Smoke Architecture
WINNER OF A 2022 CANADIAN ARCHITECT AWARD OF EXCELLENCE
“This project is a beautiful and complete expression of the Indigenous program and ethos with which it was designed. In plan and section, its sinuous form acts as a powerful foil to the colonial buildings amongst which it sits. The Mukwa Waakaa’igan Indigenous Centre is appropriately sited at the forefront of the residential school to which it is attached,
creating a powerful building that reorients your spatial experience of the campus while inviting you to a place of learning and healing. Its deep integration into the landscape is exemplary.” – Betsy Williamson, juror

This is a hopeful project for a place of painful memories. At the entry to Algoma University stands Shingwauk Hall, an imposing former residential school. In the 19th and 20th centuries, children from 184 First Nations communities across Canada were separated from their families and brought to that institution, where school work, religious instruction, and farm chores filled their days.

In 2021, the Children of Shingwauk Alumni Association and Algoma University held a design competition for the Mukwa Waakaa’igan Indigenous Centre of Cultural Excellence, which will be erected next to Shingwauk Hall. It is envisioned as a place for truth telling, healing, teaching and learning, cultural preservation and transformation. The winning design team of Moriyama & Teshima Architects and Smoke Architecture aspires to design a campus gateway that will embody the promise that reconciliation can be achieved, and foster universal principles of respect toward one another and the planet. Programmatically, it will combine archival, library, and exhibition space with spaces for sacred ceremony, a teaching kitchen and greenhouse, classroom and lecture/recital hall space, and offices.

The name Mukwa Waakaa’igan—“Bear’s Den,” in Anishinaabemowin—was given to this building through spiritual Ceremony, prior to the design competition. To the seven Anishinaabe clans, Mukwa, the Bear, is a medicine carrier, protector, and healer of mind, body and spirit. “The building emerges from the land and rises up above Shingwauk Hall, evoking Mukwa’s profile,” the design team explains. “Visitors can stand high, as if on Mukwa’s shoulders, supported and given a new perspective to be above the pain of the residential school, looking down with empowerment.”

Other guiding principles drawn from Indigenous teachings find expression in the building’s form and orientation. Points of entry and space planning take cues from the Medicine Wheel’s four cardinal directions and its three additional sacred directions (up, down, and centre). The intertwined strands of a sweet grass braid inspired a circulation system of three pathways, each connecting the building to its landscape: Past, honouring the experiences and hardships of the children of the residential school; Present, attaining a perspective of empowerment; and Future, exploring and sharing indoor and outdoor cultural learning spaces that can lead Algoma University’s Indigenous and non-Indigenous community members toward a more sustainable future.
 Constructed from locally sourced mass timber, Mukwa Waakaa’igan will nestle into the landscape and invite people to ascend the paths leading to its topmost green roof promontory. In addition to ceremonial and gathering spaces and a garden for Indigenous foods and medicines, the centre’s outdoor spaces include forest, dry and wet meadow, and riparian landscapes, all of which will be planted to mitigate the effects of invasive species and stimulate the recurrence of native species. Through its integration with the landscape, Mukwa Waakaa’igan blurs boundaries between indoor and outdoor space. On pathways through the site, visitors encounter monuments that prompt reflection on the residential school era, and natural settings that may stimulate thought about our place on this planet—now, and moving forward.
Constructed from locally sourced mass timber, Mukwa Waakaa’igan will nestle into the landscape and invite people to ascend the paths leading to its topmost green roof promontory. In addition to ceremonial and gathering spaces and a garden for Indigenous foods and medicines, the centre’s outdoor spaces include forest, dry and wet meadow, and riparian landscapes, all of which will be planted to mitigate the effects of invasive species and stimulate the recurrence of native species. Through its integration with the landscape, Mukwa Waakaa’igan blurs boundaries between indoor and outdoor space. On pathways through the site, visitors encounter monuments that prompt reflection on the residential school era, and natural settings that may stimulate thought about our place on this planet—now, and moving forward.
 CLIENT Algoma University | ARCHITECT TEAM Carol Phillips (FRAIC, Moriyama & Teshima Architects), Eladia Smoke (MRAIC, Smoke Architecture), Mahsa Majidian (Moriyama & Teshima Architects), Larissa Roque (MRAIC, Smoke Architecture), Jay Zhao (Moriyama & Teshima Architects), Carolina Mellado (Moriyama & Teshima Architects), Ehsan Naimpour (Moriyama & Teshima Architects) | AREA 3,437 m2 | BUDGET Withheld | STATUS Design Development | ANTICIPATED COMPLETION 2024
CLIENT Algoma University | ARCHITECT TEAM Carol Phillips (FRAIC, Moriyama & Teshima Architects), Eladia Smoke (MRAIC, Smoke Architecture), Mahsa Majidian (Moriyama & Teshima Architects), Larissa Roque (MRAIC, Smoke Architecture), Jay Zhao (Moriyama & Teshima Architects), Carolina Mellado (Moriyama & Teshima Architects), Ehsan Naimpour (Moriyama & Teshima Architects) | AREA 3,437 m2 | BUDGET Withheld | STATUS Design Development | ANTICIPATED COMPLETION 2024
