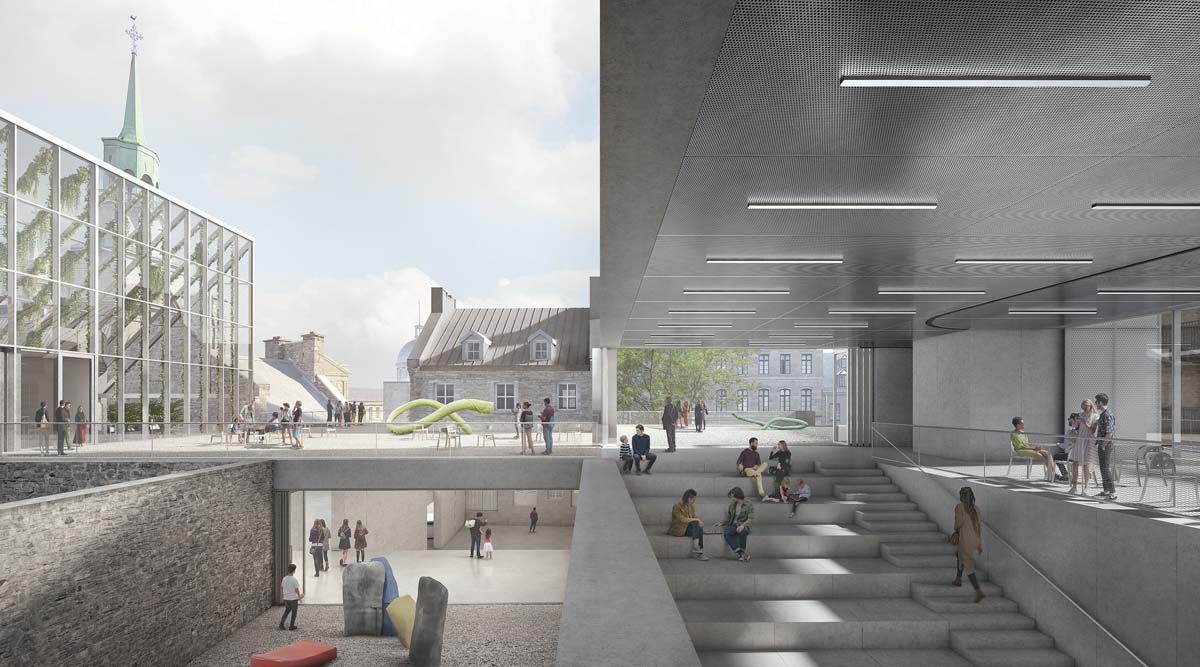PHI Contemporary
Pelletier de Fontenay + Kuehn Malvezzi + Jodoin Lamarre Pratte architectes in consortium
WINNER OF A 2022 CANADIAN ARCHITECT AWARD OF EXCELLENCE
“Simplicity, harmony and beauty. A rich diversity of spaces—both for the public and for art—are woven amongst a fabric of existing buildings. The museum neither overwhelms the context, nor does it defer to it, but creates a new world of occupation in the neighbourhood. The reuse of the existing fabric buildings is economical, sustainable and creates a rich juxtaposition for the modern intervention.” – Betsy Williamson, juror

In 2021, Montreal’s multidisciplinary contemporary arts hub PHI launched an international competition for the design of PHI Contemporary, its new home. Located in the Old Montreal historic district, the site comprises four heritage buildings—most conspicuously Maison Louis-Viger (c. 1765) and Maison Du Calvet (c. 1770)—and a vacant lot. The winning design, by Berlin-based Kuehn Malvezzi and Montreal-based firms Pelletier de Fontenay and Jodoin Lamarre Pratte architectes, integrates old and new, indoors and out, with an emphasis on giving artists open, unencumbered space to bounce their ideas off of, and making the results readily accessible to the public. “Instead of proposing a new building, we are proposing a new infrastructure, where a variety of events can take place,” the design team states. “Artists need to take possession of all the spaces in surprising and unexpected ways. In this spirit of appropriation, no space should be off limits.”
 The design layers a roof garden-topped platform onto the sloping site and extends two levels below grade. From Rue Bonsecours, the platform—the level on which much of the exhibition space is concentrated—reads as a simple glazed band that slots in behind the Maison Louis-Viger façade and connects to the second storey of Maison Du Calvet. Perpendicular to Rue Bonsecours, a wide void extends through the site from north to south; the void begins at the gutted Maison Louis-Viger interior and traces the width of the house through the platform. (Interiors of both houses had been altered extensively and often over the centuries, and there were condition issues. The design team chose to pare these stone structures back to their shells to highlight their original construction, while also creating as much flexible gallery space as possible.)
The design layers a roof garden-topped platform onto the sloping site and extends two levels below grade. From Rue Bonsecours, the platform—the level on which much of the exhibition space is concentrated—reads as a simple glazed band that slots in behind the Maison Louis-Viger façade and connects to the second storey of Maison Du Calvet. Perpendicular to Rue Bonsecours, a wide void extends through the site from north to south; the void begins at the gutted Maison Louis-Viger interior and traces the width of the house through the platform. (Interiors of both houses had been altered extensively and often over the centuries, and there were condition issues. The design team chose to pare these stone structures back to their shells to highlight their original construction, while also creating as much flexible gallery space as possible.)

Multiple points of entry connect to a thoughtfully conceived circulation system. At the platform level’s southwest corner, an entrance through a new courtyard provides direct access through the building to the rooftop, via a ramp. At the core of all three main floors, a linear gallery transects the north/south void. The cruciform circulation system maximizes exhibition space and helps visitors intuitively grasp PHI Contemporary’s spatial organization. The partially unroofed “open field” section of the top floor’s circulation system blurs boundaries between indoors and out and opens up views between levels. Below the platform, entries provide access to a semi-basement level containing reception, a café/bar, auditoriums, and archives.
 The roof garden promises to be a new landmark destination in Montreal’s signature historic district. Upper portions of Maison Viger and Maison Du Calvet emerge from PHI Contemporary’s rooftop plane as though extruded through it. The crystalline forms of a new winter garden greenhouse and studio spaces add to the impression of the roof garden as an elevated arts playground that beckons passers-by to come up and view the old streetscape from fresh perspectives.
The roof garden promises to be a new landmark destination in Montreal’s signature historic district. Upper portions of Maison Viger and Maison Du Calvet emerge from PHI Contemporary’s rooftop plane as though extruded through it. The crystalline forms of a new winter garden greenhouse and studio spaces add to the impression of the roof garden as an elevated arts playground that beckons passers-by to come up and view the old streetscape from fresh perspectives.

 CLIENT PHI | ARCHITECT TEAM Kuehn Malvezzi—Johannes Kuehn, Simona Malvezzi, Wilfried Kuehn, Johannes Wigand, Robert Elert, Raquel Torres, Janis Kaisinger. Pelletier de Fontenay—Hubert Pelletier, Yves De Fontenay, Yann Gay-Crosier, Alexis Deleporte, Julien Beauchamp. Jodoin Lamarre Pratte—Nicolas Ranger, Ariane Latendresse | LANDSCAPE ARCHITECT Atelier Le Balto | STRUCTURAL/CIVIL Latéral Conseil | MECHANICAL/ELECTRICAL Dupras Ledoux | MULTIMEDIA Trizart Alliance Inc. | DEEP FOUNDATIONS Substructur expert-conseil | HERITAGE DFS Inc. | SUSTAINABLE DESIGN AND BUILDING CLIMATE Transsolar Canada Inc. | AREA 6,900 m2 | BUDGET $47.3 M | STATUS Design Development | ANTICIPATED COMPLETION 2026
CLIENT PHI | ARCHITECT TEAM Kuehn Malvezzi—Johannes Kuehn, Simona Malvezzi, Wilfried Kuehn, Johannes Wigand, Robert Elert, Raquel Torres, Janis Kaisinger. Pelletier de Fontenay—Hubert Pelletier, Yves De Fontenay, Yann Gay-Crosier, Alexis Deleporte, Julien Beauchamp. Jodoin Lamarre Pratte—Nicolas Ranger, Ariane Latendresse | LANDSCAPE ARCHITECT Atelier Le Balto | STRUCTURAL/CIVIL Latéral Conseil | MECHANICAL/ELECTRICAL Dupras Ledoux | MULTIMEDIA Trizart Alliance Inc. | DEEP FOUNDATIONS Substructur expert-conseil | HERITAGE DFS Inc. | SUSTAINABLE DESIGN AND BUILDING CLIMATE Transsolar Canada Inc. | AREA 6,900 m2 | BUDGET $47.3 M | STATUS Design Development | ANTICIPATED COMPLETION 2026
