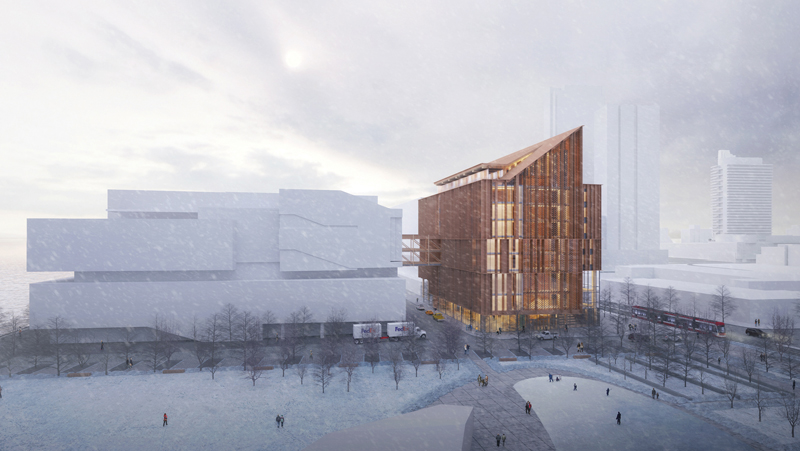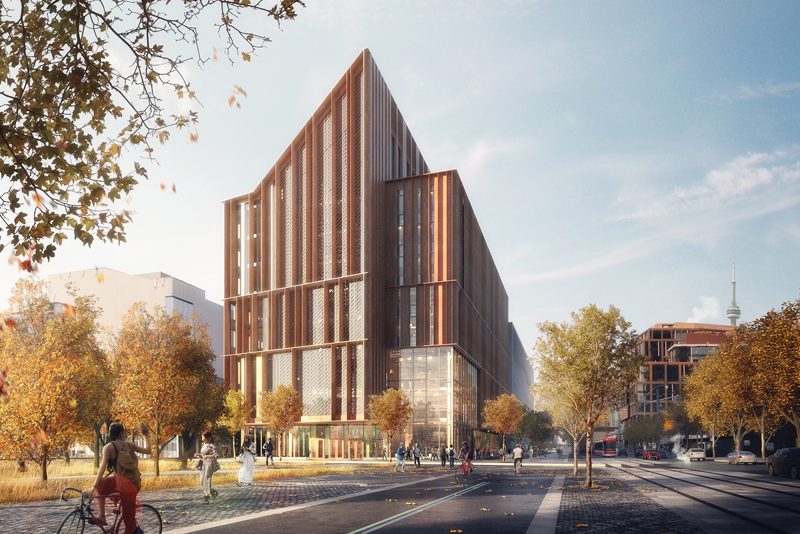The Arbour
Moriyama & Teshima Architects / Acton Ostry Architects Inc. Associated Architects
WINNER OF A 2018 CANADIAN ARCHITECT AWARD OF EXCELLENCE
Located on George Brown College’s expanding Waterfront Campus, The Arbour houses the college’s School of Technology and the Tall Wood Research Institute. This 10-storey-wood, low-carbon building is the first of its kind in Ontario, featuring ecological innovation across its entire life cycle and acting as a model for smart, sustainable, green building innovation throughout Canada.

The design seeks to instill generous space for wellbeing and sustainable development. A custom mass timber structural system provides the longer spans required for institutional academic use. A triple-storey atrium and series of interconnected gathering spaces support community social health within the structure’s limited footprint. Passive access to fresh air and light allow the building to act like a tree—a living being that synergistically interacts with its ecosystem.

The project’s innovative structural approach takes full advantage of the spanning capabilities of cross-laminated timber (CLT) structures. Uncluttered interior spaces are achieved through a state-of-the-art CLT flat-plate system that is relatively thin and requires no use of beams, thereby reducing overall building height, volume, and material costs, as well as simplifying the distribution of building systems. Cross-laminated timber is used not only for slabs but also for supports; the latter comprise a flush transfer system of cross-laminated slab bands and columns.
The plan is organized using a tartan grid to establish three parallel bars of programmable space. The mass wood structure is laid out on a seven-by-nine metre grid. The outer bars house classrooms, labs and administrative offices, with access to light and views. The central bar houses vertical circulation cores bookended by an interconnected sequence of double-height, interactive social spaces for students and staff. Computer labs are comfortably housed within the inner central spine. The large-span, beamless structure enables the free placement of demising walls, providing flexibility over time. The aspiration to achieve a net-zero/net-positive-ready building is at the core of the architectural expression. This imperative starts with the design of a thermally efficient building envelope, with optimized daylighting and natural ventilation systems, reducing reliance on mechanical systems.

East and west solar chimneys act as the lungs of the building, creating natural convection by drawing air up and through the structure to ensure that air from operable windows is continually refreshed. A strongly sloping roof allows for south-facing solar panels, while the angled profile creates a clerestory for the top level, which houses the Tall Wood Institute. Here, building and program come together at the apex to confront climate change head-on for current and future generations.
The wood used for The Arbour will be sourced from sustainably managed forests with a legal requirement to regenerate all harvested areas. With the current worldwide interest in tall timber, the Arbour is poised to set a precedent for the approval of exposed mass wood high-rise buildings and to accelerate the development of the Canadian forest products industry.
Jury Comments
David Penner :: To me, the Arbour is a cathedral of wood, with a form that is like an upscaled Victorian house.
Monica Adair :: We saw a number of mass timber projects among the submissions, and this one led in terms of execution, detailing and the potential of using mass timber beyond its minimal viable articulation. It is thoughtfully detailed with an innovative structural solution of hybrid wall-columns that allow for longer spans—a prototype system that could have impacts far beyond this site.
Ted Watson :: In addition to the architects, the client for this project also needs to be lauded. Lauded as an institution for taking a lead on innovation and sustainability within their building portfolio, addressing issues that urgently face us all. The design solution is a very clean execution of the program, targeting net-zero energy, achieving resiliency, and using smart-building technologies in a mass timber structure. It presents the possibility of wood structures becoming a viable option within the ‘longer span’ institutional market.
Download Project PDF
Credits
CLIENT:: George Brown College
STRUCTURAL:: Fast + Epp
MECHANICAL/ELECTRICAL:: Integral Group
ENVIRONMENTAL:: Transsolar Inc.
LANDSCAPE:: Terraplan Landscape Architects
CODE:: GHL Consultants Ltd.
COST:: Altus Group
FIRE:: CHM Fire Consultants Ltd.
AREA:: 195,000 ft2
BUDGET:: $95 M
STATUS:: Schematic Design / Design Development
ANTICIPATED COMPLETION:: 2023
View within Canadian Architect magazine’s December 2018 Awards Issue:

