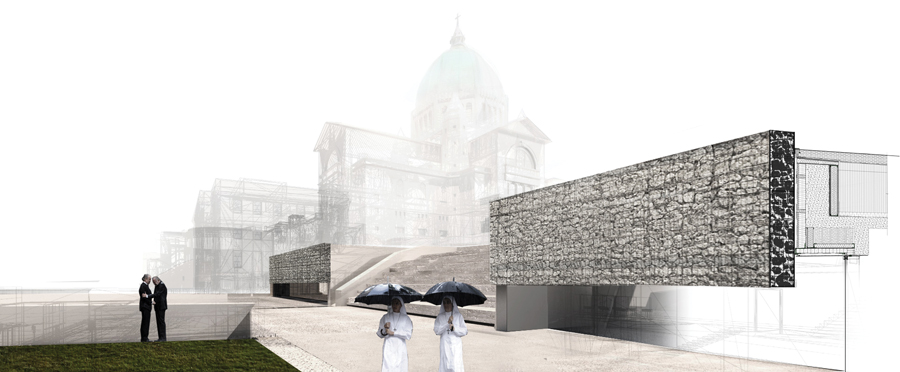Saint Joseph’s Oratory of Mount Royal
Lemay by lemayLAB
Saint Joseph’s Oratory in Montreal is a landmark on Mount Royal with significant cultural and natural value. The most visited building in the province, it welcomes some 2 million visitors every year. The project, a new reception pavilion and reconfiguration of the Sacred Axis and exterior site, creates a newly contemporary yet respectful architectural identity through thoughtful and meaningful design strategies.
 The first phase of the work aims to improve and facilitate visitor access to the entire site, including for people with limited mobility, by creating a new indoor route connected to pilgrimage services: reception, boutique and food services. It also includes the creation of a public square, to be named la Place de la Sainte-Famille (Holy Family Plaza) and the relocation and refurbishment of the Oratory’s carillon—one of only 11 carillons in Canada and the only one in the province of Quebec.
The first phase of the work aims to improve and facilitate visitor access to the entire site, including for people with limited mobility, by creating a new indoor route connected to pilgrimage services: reception, boutique and food services. It also includes the creation of a public square, to be named la Place de la Sainte-Famille (Holy Family Plaza) and the relocation and refurbishment of the Oratory’s carillon—one of only 11 carillons in Canada and the only one in the province of Quebec.
 The carillon has a rich history. The Paccard Bell Foundry of Annecy-le-Vieux in France originally cast the bells for the Eiffel Tower, but they were never installed. In 1954, the carillon was loaned to the Oratory, and generous pilgrims later purchased the bells for the sanctuary. Their distinct sound now offers an opportunity to enhance pilgrims’ spiritual journey of ascension up the mountain.
The carillon has a rich history. The Paccard Bell Foundry of Annecy-le-Vieux in France originally cast the bells for the Eiffel Tower, but they were never installed. In 1954, the carillon was loaned to the Oratory, and generous pilgrims later purchased the bells for the sanctuary. Their distinct sound now offers an opportunity to enhance pilgrims’ spiritual journey of ascension up the mountain.
 The intervention is framed by the heroic architecture of the Oratory, in dialogue with the mountain’s topography and morphology. It enhances the site as a place of welcome, peacefulness, luminosity and warmth. Its superimposed inside and outside journeys harmoniously merge the natural and built elements of the mountain.
The intervention is framed by the heroic architecture of the Oratory, in dialogue with the mountain’s topography and morphology. It enhances the site as a place of welcome, peacefulness, luminosity and warmth. Its superimposed inside and outside journeys harmoniously merge the natural and built elements of the mountain.
 The INSTRUMENT, the rift, The topography
The INSTRUMENT, the rift, The topography
The architectural intent is to showcase the bells: to celebrate them with an architecture that acts as both an iconic element in the landscape and an acoustic enhancement, a musical instrument in its own right. The mapping of the sound shapes the ascension, emphasizing the sensory experience and eliciting a sympathetic material response.
 We developed the architectural language around the following three significant elements, in continuity with the vocation of the place and with sensitivity to its insertion into Mount Royal.
We developed the architectural language around the following three significant elements, in continuity with the vocation of the place and with sensitivity to its insertion into Mount Royal.
 THE INSTRUMENT: The sound of the carillon invites visitors inside, accompanying them through the sequence and experience of the Oratory. Inside, it unfolds into an architectural gesture in wood and natural light, guiding visitors to the Oratory through an ascent into spaces of welcome that invite strolling, discovery, shopping and refreshment.
THE INSTRUMENT: The sound of the carillon invites visitors inside, accompanying them through the sequence and experience of the Oratory. Inside, it unfolds into an architectural gesture in wood and natural light, guiding visitors to the Oratory through an ascent into spaces of welcome that invite strolling, discovery, shopping and refreshment.
THE RIFT: The rift is the result of an incision into the slope of Mount Royal. Entirely made of concrete, it allows for the insertion of the carillon; it guides visitors’ indoor journey, encouraging pause and contemplation of indoor and outdoor views, accompanied by the uplifting melodies of the carillon.
TOPOGRAPHY: The pavilions emerge from the topographic strata that become terraces and plazas. The excavated rock of Mount Royal is reconstituted as gabion faces. The stones, levitated, filter natural light, acting metaphorically like stained glass, revealing the essence of Mount Royal.
Jury Comments
Shirley Blumberg :: This is a wonderful project. Clear, restrained and poetically designed to enrich the broader urban context as well as the visitor’s experience of the building itself.
Jack Kobayashi :: It’s as ethereal as a graduate thesis with one important difference: it’s real. It’s beautiful, haunting, gorgeous. It’s an anachronism in today’s fast-paced, over-stimulated society. It’s remarkable.
Steve McFarlane :: This project imagines a poetic orchestration of a symbolic procession and is beautifully restrained in its response to a prestigious and challenging site. Skilfully represented, the scheme demonstrates a deep understanding of place-making as it transforms the challenges of topography, history, and acoustics into memorable and resonant space.
Credits
CLIENT:: Saint-Joseph’s Oratory of Mount Royal
STRUCTURAL EMS:: Calculatec, Elema
MECHANICAL/ELECTRICAL:: Bouthillette Parizeau, BPA
CIVIL:: Marchand Houle
LANDSCAPE:: Version Paysage
LIGHTING:: Ombrage
CARILLON CONSULTANT:: Patrick Macoska
BUDGET:: Withheld
COMPLETION:: 2020
View within Canadian Architect magazine’s December 2017 Awards Issue:

