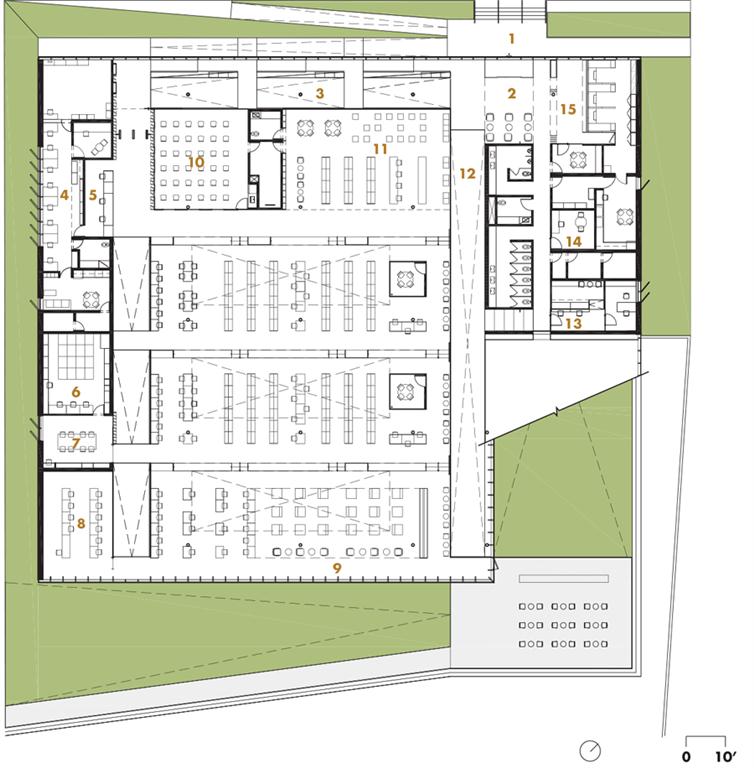Waterdown Library and Civic Centre
RDH Architects
WINNER OF A 2013 CANADIAN ARCHITECT AWARD OF EXCELLENCE

ARCHITECT RDH Architects
LOCATION Waterdown, Ontario
The Waterdown Library and Civic Centre is a new 23,500-square-foot facility housing the Waterdown Library, the Waterdown Public Archive, two multipurpose rooms for community recreation use, a satellite municipal services outlet, a community information services office, and police services. The new design provides for a single-storey, split-level building with the library as principal tenant occupying the largest portion of area. The library is located to the west at the highest elevation and accommodates for a new computer commons, reference, adult, and popular materials sections, an elevated reading atrium, and a pre-school, children and teens area.

The project is located at 163 Dundas Street West in the former Township of Waterdown, now part of the greater municipality of Hamilton, Ontario. Dundas Street is the main commercial high street of the old town of Waterdown. The site is located immediately west of the existing town centre, adjacent to an existing mid-century residential neighbourhood.
Waterdown and the site are located at a significant elevation on the Niagara Escarpment. The site drops approximately three metres from its high point towards Dundas Street to the south. Across Dundas Street, the topography continues to fall in elevation until it reaches Lake Ontario.

The design process began with an acknowledgement of this dramatic site. The new design takes advantage of the topography, using the change in elevation to provide expression and access to the different programmatic elements contained within the building. The scheme engages and responds to the site in an attempt to harness south-facing views toward Dundas Street, the escarpment, and Lake Ontario beyond.

The architecture as a whole is conceived as a topography, like the geological landform it sits upon. Movement between programs is seen as fluid, allowing users to flow from one terrain to another along gentle slopes. To achieve this, the building has been organized as a single-storey, split-level facility which exists on six levels. Each of the six levels is arrived at by way of barrier-free 1:20 sloping walkways. The split-level organization allows for two entry points, one at the lower street-level elevation and one at a mid-level elevation adjacent to parking.

The topography is extended into the library which is organized as a series of four terraces. The highest level of the library sits exactly one storey above the recreation centre at its lowest point. A large reading atrium is situated at this high elevation, providing striking views of the escarpment, tree canopies, and Lake Ontario in the distance.

Jury Comments
Karen Marler: A success with this project is the legibility and clarity of the program elements. It is easy to navigate and to understand wayfinding through the building. I appreciated the simple manner in which the presentation reveals the challenges and opportunities in the design concept as it relates to its program and site.
Marianne McKenna: This project has an understated quality–it isn’t fighting its complexity of spaces with an overwrought level of detail. It is simple, restrained and materially balanced, and offers a legible revitalized community facility to Waterdown. The ramps move through the building and connect six levels in what seems to be a low-rise building. It’s an elegant, choreographed resolution to the site’s topography.
Marc Simmons: Universal accessibility is exploited very well. The horizontality of the building affords ramping space that becomes programmatically useable. The ramps give the building a little bit of height, a little bit of stacking, and yield a façade presence to the street that becomes the signifier of the project.
Client City of Hamilton and the Hamilton Public Library
Architect Team Tyler Sharp, Bob Goyeche, Andrew Cranford, Sanjoy Pal, Soo-Jin Rim
Structural Halsall Associates Ltd.
Mechanical/Electrical Jain Associates
Landscape NAK Design Group
Interiors RDH Architects
Contractor Bondfield Construction
Area 23,500 ft2
Budget $6.8 M
Completion January 2015
