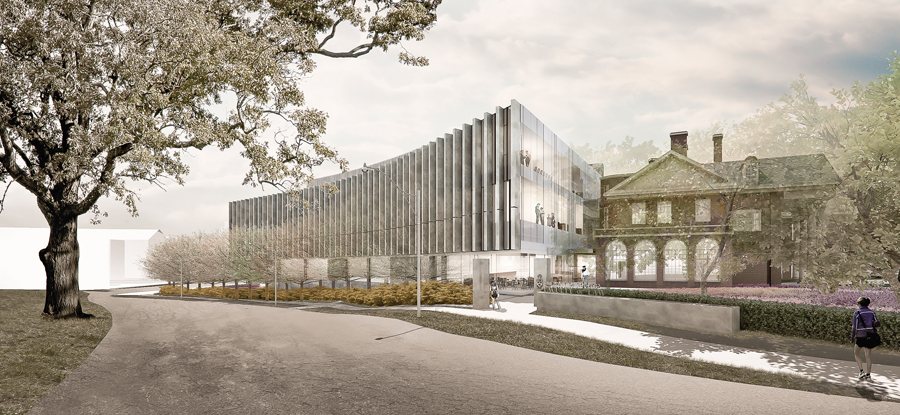Faculty of Law, University of Toronto
Hariri Pontarini Architects (Design Architect), B+H Architects (Executive Architect)
WINNER OF A 2013 CANADIAN ARCHITECT AWARD OF EXCELLENCE

ARCHITECTS Hariri Pontarini Architects (Design Architect), B+H Architects (Executive Architect)
LOCATION Toronto, Ontario
The competition-winning design for the renovation and expansion of the historic Faculty of Law at the University of Toronto responds directly to the client’s ambition to create a law school among the finest in the world. The redevelopment called for significant upgrades to the buildings that house the Faculty including Flavelle House–with its 1902 heritage building as well as its 1960s extension–and the addition of significant program elements to ensure the University of Toronto remains Canada’s pre-eminent law school.
The design responds with three simple gestures: a crescent-shaped classroom and office wing overlooking Queen’s Park, the renovation of an outmoded library as a luminous pavilion connecting to Philosopher’s Walk, and the creation of a unifying gathering space, the Law Forum, which will bring a new heart to the Faculty.

Following the movement of Hoskin Avenue, the new crescent-shaped three-storey building converses with the convex form of the Finance Building at the southeast edge of Queen’s Park to create a strong urban identity and edge along this fast-moving throroughfare. On the opposite side of the facility, viewed from Philosopher’s Walk, the Bora Laskin Library takes on the countenance of a transparent pavilion in a park—its interior reconfigured, its exterior reclad, and its base carved away to open up to the landscape.
Between these two elements appears the Law Forum—the dynamic central gathering place and the heart of the Faculty of Law. Working from the insight that the quality of the social network and unified sense of community are the most important advantages a law school can confer upon its students, the Law Forum answers the need for a galvanizing social space to bring students and faculty together in a central space, permitting the previously fragmented faculty to function as a unified, coherent community. In addition, the new design carefully weaves the history of the existing buildings with a contemporary vision of community while providing the Faculty with much needed additional space.

In a contemporary expression of the language of building columns so eloquently expressed in the Flavelle House portico, the crescent-shaped pavilion introduces an elemental palette of oversized glass panes punctuated by vertical nickel fins which sit upon a stone base of dry-laid Wiarton limestone—a material whose softly figured, dove-grey patina works beautifully with the gold-tinted silver hues of the nickel. The glass panels of the reskinned library pavilion sandwich a layer of brass mesh, giving it its own warm expression.
Sustainability has played a key role in the building’s design and construction. Targeting a LEED Gold rating, the Faculty’s sustainability strategies centre around energy (high-performance building skin, thermal mass, heating and ventilation strategies), environmental quality and comfort, materials and landscape.

The Faculty’s prominent location required a sensitive design response that connects the site to the surrounding public realm. The design of the new building takes advantage of the site by introducing new physical and visual connections with both Queen’s Park and Philosopher’s Walk, embedding the Faculty into the cohesive campus system and rendering it an integral part of the cityscape.
The scheme creates an institutional landmark that will accommodate and augment the Faculty’s historic buildings, engage and inspire members of our community, and reflect a commitment to leading-edge environmental sustainability and physical accessibility–all while playing an important part in the architecture of the city.
Jury Comments
Karen Marler: The design successfully strengthens connections between Philosopher’s Walk, the subway, the main university campus and Victoria College. There is a rigour and finesse in its contextual fit that will reinforce this as a landmark building on campus. The extensive façade studies have been fruitful. The crescent façade is quite elegant with its vertical stone and nickel fins. It is a contemporary response but achieves a classically formal expression.
Marianne McKenna: This reinvestment into the existing U of T Law School exemplifies the very present challenges that universities are facing as they struggle with ageing infrastructure and the need to keep pace in a competitive academic environment. The challenges are to retain historical fabric, juxtapose a new building, and create a learning environment that is focused on interaction and collaboration, as well as the stated program for teaching and study. This scheme is ambitious and implies a level of risk for the University that is mitigated by design excellence. All the right decisions have been made in establishing the two elegant shapes that frame a central “forum” to create the “space in between” for community, and in engaging the existing heritage house as integral to the plan. The texturing of the façade evidences deeply held beliefs in an architectural investigation that will create a strong new image for this faculty along one of the city’s major arteries.
Marc Simmons: This is an incredibly resolved, well-executed design. It has a material richness, and I really enjoyed the formal language of the façade. It’s an ordered, rich and textured composition of glass interlaced with solid concrete elements, sub-articulated with nickel fins. It’s iconic and beautiful, while also being very intelligent and performance-oriented.
Client University of Toronto
Architect Team Hariri Pontarini Architects–Siamak Hariri, Michael Boxer, Howard Wong, Dominique Chen, Rico Law, Jimmy Cho, Lindsay Hochman, Eric Tse, Paul Kozak. B+H Architects–Douglas Birkenshaw, Paul Gogan, Kevin Stelzer, Guy Painchaud, Elmutaz Elrabaa, Judith Martin, Kate Slotek, Emily Lin, Melissa Liu, Philip Pham.
Structural Read Jones Christoffersen Consulting Engineers
Mechanical/Electrical Smith + Andersen Consulting Engineers
Civil MMM Group
Landscape Hariri Pontarini Architects with B+H Architects
Interiors Hariri Pontarini Architects
Construction Manager Eastern Construction
Area 14,860 m2
Budget $37.5 M
Completion 2015
