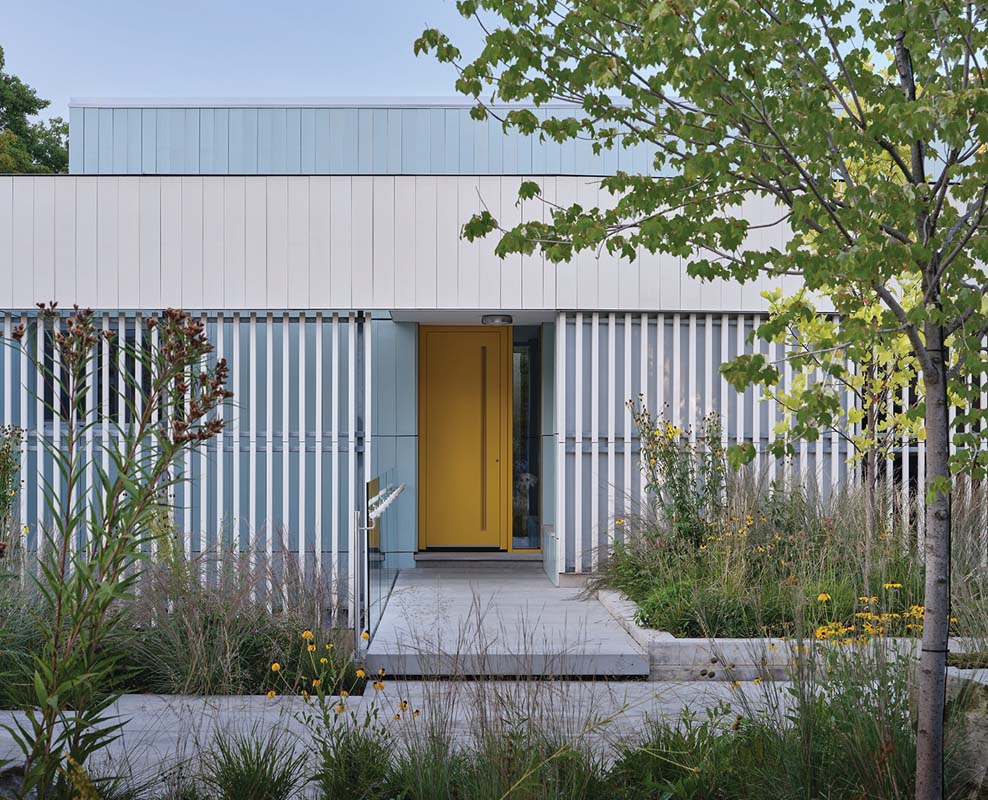Twenty + Change: Poiesis Architecture
A significant amount of the work involves projects designed to meet passive house quality control standards, or ventures that lean heavily on passive house approaches, particularly resiliency.

Shortly before the pandemic, Poiesis gave up its studio and pivoted to operating as a virtual practice—a move that proved to be prescient. Studio leads Gregory Beck Rubin and J. Alejandro Lopez continue to maintain their own offices in Toronto and Hamilton, with meetups arranged as needed, as opposed to on a schedule.
Rubin and Lopez both enjoyed the creative aspect of teamwork within the larger previous practices where they were employed (Perkins & Will and architectsAlliance, respectively), but their current mode of collaborating, they say, has the appeal of providing both flexibility and work-life balance. The two tend to meet on job sites, or they commute to one another’s offices when they want to work together.

“We understood that part of figuring out this work-life balance and a practice that’s focused on design means it doesn’t have to be in-person together five days a week,” says Rubin. They’ll work together for a couple of days on a charette, and then go off to sort out the details, or to take care of paperwork. Says Lopez, “We don’t need to be in the same space to draft a contract.”
They bring a similarly pragmatic approach to the mission of the practice, which is generally focused on sustainability, with a speciality in passive house design. Poiesis avoids taking on feasibility studies or entering design competitions, preferring instead to see through actual projects. As Lopez says, “There’s a saying that the work that you do ends up making you as a designer.


These days, a significant amount of that work involves projects designed to meet passive house quality control standards, or ventures that lean heavily on passive house approaches, particularly resiliency. “We talk about the durability of things,” says Rubin. “We emphasize that in the work because of passive design, but also going back to our backgrounds in institutional and large-scale projects.”
Adjacent to its sustainability outlook, Poiesis is also pursuing projects that take advantage of the new residential intensification policies approved by the Province and Toronto City Council, such as a recent move to provide as-of-right approvals to triplexes and fourplexes. In one small-scale multi-family rental project on Shaw Street, they encouraged the owner to upgrade the triplex design into a fourplex by sub-dividing the basement suite, making better use of floor areas, and providing separate entrances and outdoor spaces for all four units.

Rubin says the policy changes enable designers and clients to be more intentional about the transitions between interior private space and exterior public spaces, using transitional elements like stoops, patios, and light wells. Every unit in their Shaw Street design, says Lopez, has its own outdoor space, which is important given the increased density. “These spaces become more relevant—people feel like they’re welcomed, and there’s a certain dignity around them.”

This profile is part of our October 2024 feature story, Twenty + Change: New Perspectives.
As appeared in the October 2024 issue of Canadian Architect magazine
