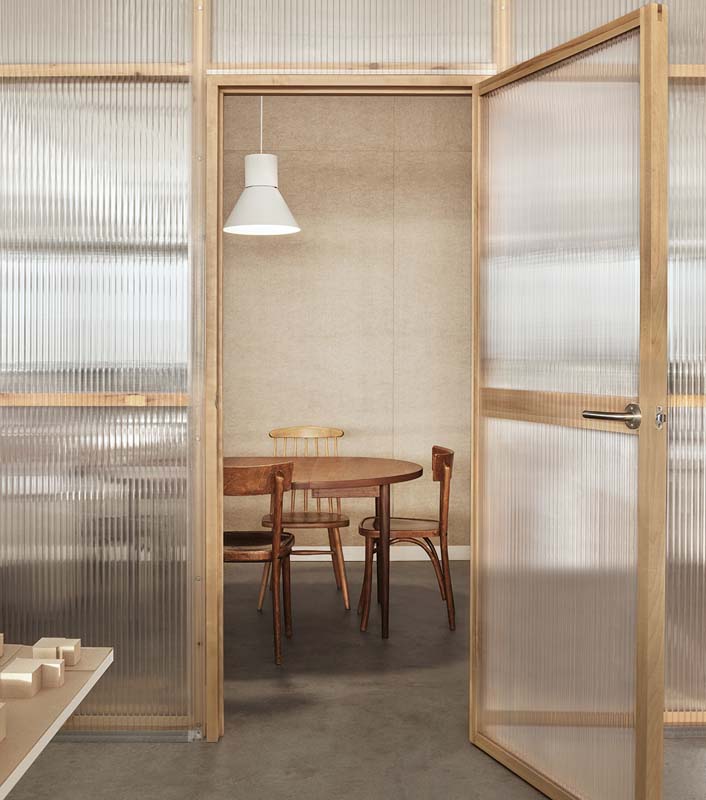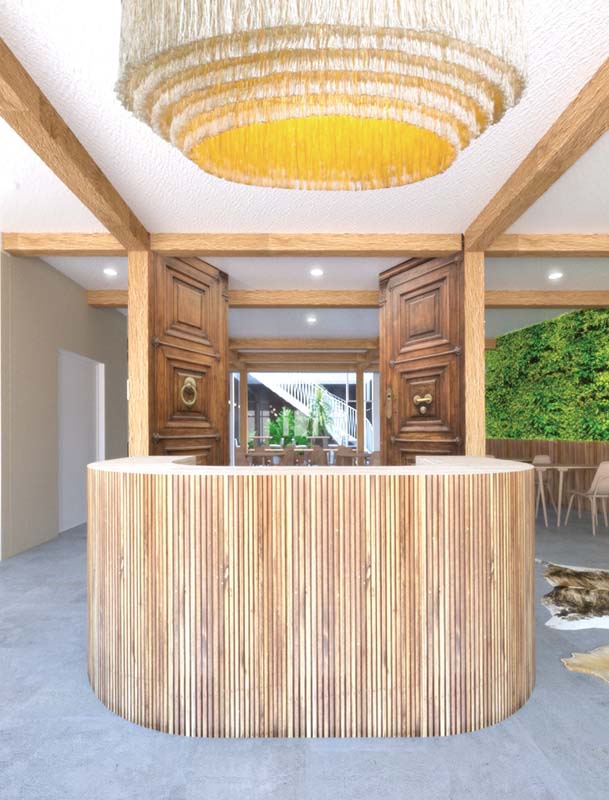Twenty + Change: Pivot
Whereas architects are often apprehensive about too many voices informing a project, dialogue is fundamental to how Pivot works, internally and externally.

Montreal-based Pivot is an architecture co-op. This is radical because the egalitarian model of the co-op and the hierarchical structure of traditional architectural practices are, at their core, antithetical. While Pivot operates horizontally, co-founder Suzanne Laure Doucet explains that it is “constantly confronted by a non-horizontal profession.” The co-founders were met with confusion when they approached the Ordre des Architects du Québec to establish the province’s first architecture co-op in 2017. “How will you manage professional responsibility and liability without hierarchy?” they were asked.
Indeed, Pivot is constantly working on how to maintain autonomy and equality for its members when, for now, only the co-founders are licensed. In part, this is ensured by the decision-by-committee process standard to a co-op, but it ultimately comes down to a work culture of respect and trust. For Doucet, “autonomy means not being shy about voicing one’s design opinion, even when it differs from that of the person who is signing the drawings.” At Pivot, good design stems from a collaborative and iterative process, despite varying stylistic preferences.


Not focusing on specific branding also “leaves more room for the client to bring design ideas to the table,” says Doucet. Whereas architects are often apprehensive about too many voices informing a project, dialogue is fundamental to how Pivot works, internally and externally. The team sees dialogue not just as part of the co-op ethic, but as a tool to increase efficiency. Intern architect Angelica Peraza points out that “it is more efficient to collaborate during the design process than to do a task, get it corrected, and start again.”
BIM is another tool the team is using for both dialogue and efficiency. That’s because they believe that the intention of the software fundamentally aligns with the co-op model of shared expertise and working in collaboration with others in real time. As Adriana Menghi, another intern architect at Pivot, argues, “Technologies are not just physical things. Dialogue is also a technology, so it can also be learned and developed.”



Rather than competing against other firms for work, Pivot primarily operates within an ecosystem of social economy enterprises, and many of their clients come from within that network. While the team has embarked on a range of project types so far, they are eager to make an impact in social housing, which is in high demand and low supply everywhere in Canada. Pivot often partners with existing Groupes de Ressources Techniques—organizations that promote, develop, and implement social housing projects. They are taking their involvement a step further in a current research project co-directed with engineering co-op Alte, which aims to create a suite of tools that simplify the complex processes of building and restoring social and community-based building stock.

This profile is part of our October 2024 feature story, Twenty + Change: New Perspectives.
As appeared in the October 2024 issue of Canadian Architect magazine
