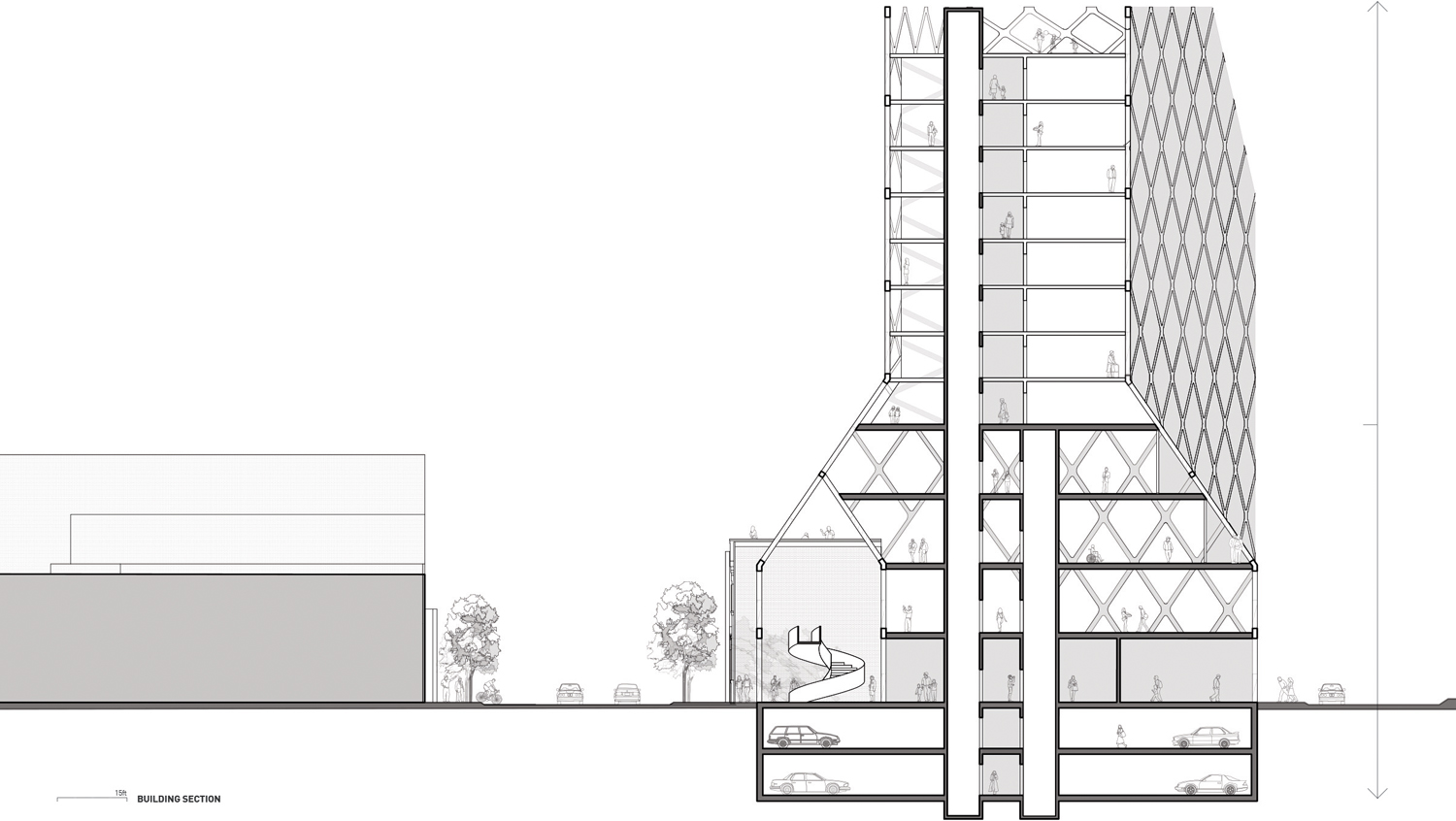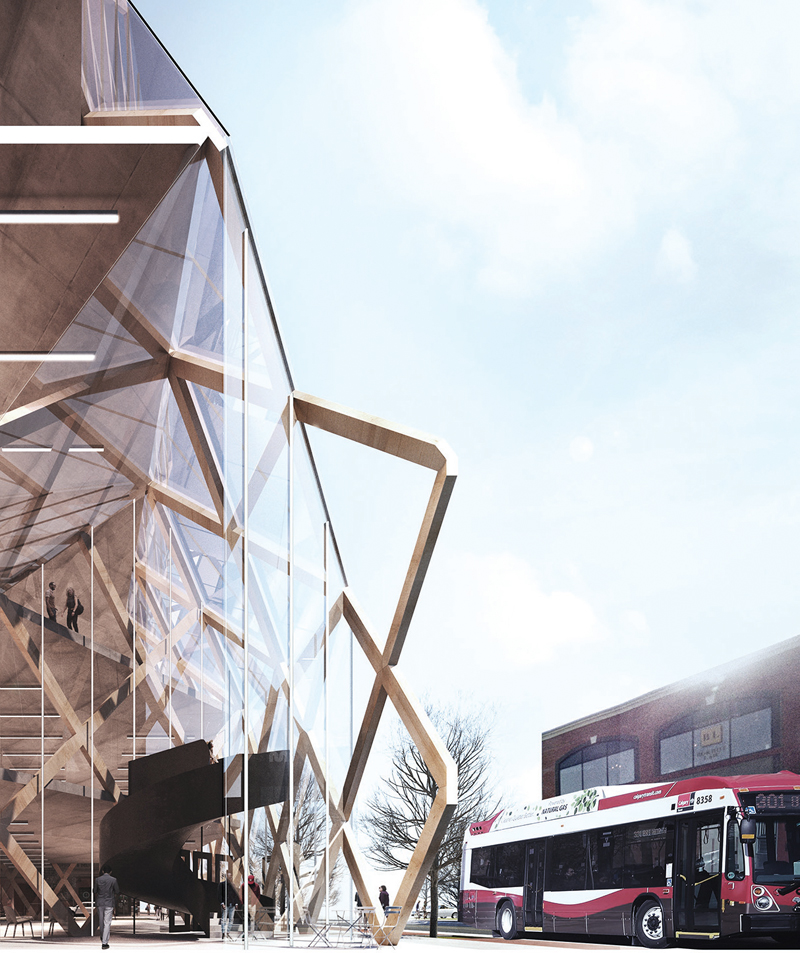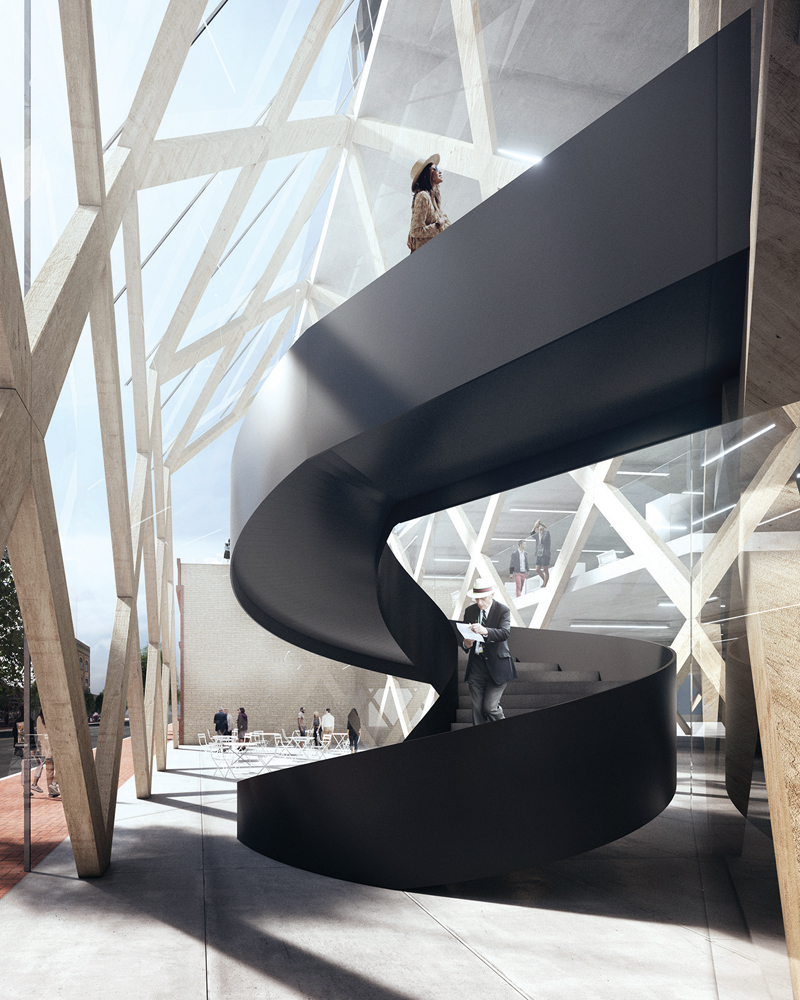IW09
5468796
WINNER OF A 2019 CANADIAN ARCHITECT AWARD OF MERIT

Located just south of Calgary’s downtown business district, Inglewood is the city’s oldest neighbourhood. Lately, a younger generation is rediscovering the area, and its historic storefronts are being replaced by mid-rise structures.
IW09 is a mixed-use building that seeks the best of new and old: it’s an unapologetically contemporary form that’s shaped by its historic context. Three floors of commercial and retail space build up from the sidewalk, referencing the existing urban fabric. The upper residential floors twist to make room for the century-old Canadian Bank of Commerce building, while stepping back from 9th Avenue SE. The form rises up towards 12th Avenue SE, meeting requirements for a taller scale at the gateway intersection.

The tapering form minimizes shadow impact, and gives an appropriately shallower floorplate to the residential units. A triangular forecourt provides access to both the new building and renovated bank. More entrances are carved out facing the corner and other streets, adding to the sculpted quality of the form. Community-oriented spaces include rooftop terraces atop both buildings, and a third terrace that overlooks a lawn bowling green. The design also activates a public lane behind the site.

The building’s lower floors and underground levels are constructed with cast-in-place concrete. Above, the residential floors are constructed in cross-laminated timber. The entirety of the prismatic form is wrapped in a structural wood diagrid, which ties the two systems together and reduces the need for shear walls. The mass timber grid aims to lessen the development’s carbon footprint, and is a contemporary take on the heavy timber buildings that were once numerous in the neighbourhood.

Jury Comments
Rami Bebawi :: There’s an interesting relation to the heritage building, with the building angled in deference, rather than stepped back like a wedding cake. If they can get this approved, it could become a positive catalyst for the city in terms of pertinence and sensitivity to an existing urban fabric.
Joe Lobko :: The wood skeleton is lovely and wonderfully rendered, although I’m not sure it convincingly supports the glass.
Cindy Wilson :: Although still conceptual, this project boldly integrates the materiality of mass timber, its structural capabilities, and its aesthetic qualities to create urban form. It expands notions of how mass timber might be used in the future.
Credits
Client RNDSQR | Structural RJC Engineers | URBAN PLANNING AND DESIGN Civicworks | LANDSCAPE AND URBAN DESIGN Landscape Architecture + Urban Design | Area 11,445 m2 | BUDGET withheld | STATUS Design Development | ANTICIPATED COMPLETION 2022
