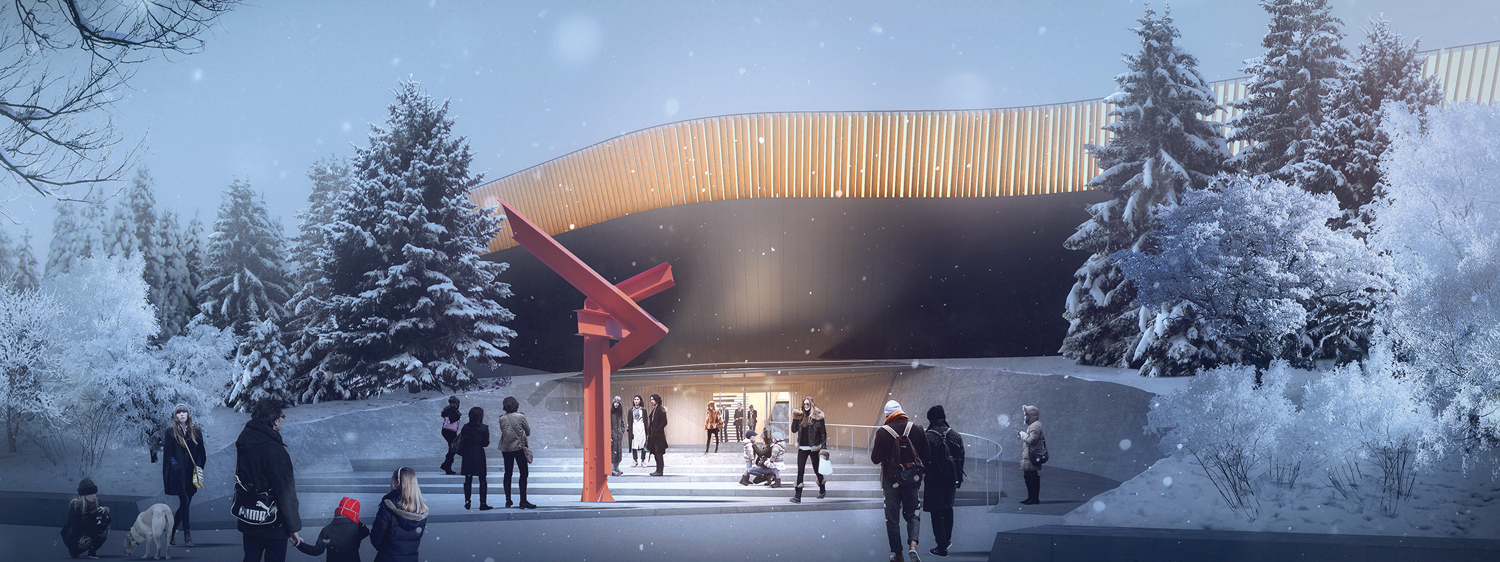Thunder Bay Art Gallery Waterfront Relocation Project
Patkau Architects + Brook McIlroy Architects in joint venture
WINNER OF A 2019 CANADIAN ARCHITECT AWARD OF MERIT

Until the 1970s, Thunder Bay’s port was a key node between the Prairie railways and Great Lakes freight routes across Canada. A former shipyard, Prince Arthur’s Landing is the new home for an art gallery.
The site, say the architects, is “beautiful but wounded.” It looks across the water at the majestic Sleeping Giant geological formation, identified in an Ojibway legend as the body of the trickster Nanabijou. But the shoreline suffers from soil contamination and is estranged from the daily lives of Thunder Bay’s residents. Can a gallery—equal parts museum, community centre and social hub—begin to heal these wounds?

By mandate, the Thunder Bay Art Gallery maintains a particular focus on contemporary artwork by Canadian Aboriginal and Northwestern Ontario artists. So before embarking on schematic design, the architects organized a consultation workshop with stakeholders from local Indigenous communities, including Elders and artists.
“The Gallery is a ‘Story House,’” said one workshop participant. “This is what art does: its power is to tell stories.” One story in particular came to the foreground: a sacred Ojibway story in which the Earth is reborn after a flood, upon the back of a turtle’s shell. The Turtle Narrative, as interpreted by Ryan Gorrie, the team’s Indigenous Design Advisor, emphasizes dualities: land and water, body and spirit. In Gorrie’s recounting, the Turtle pulls from water into the land, leaving the Gallery in his wake. The Turtle’s passage represents time, and the creation of culture through the telling of stories.

“Long after turtle became Turtle Island and Nanabijou laid down for the last time, the spirits of both are very much alive,” writes Gorrie. “The emergence of the Turtle from the water to form the gallery creates a powerful narrative and connection to culture […] The gallery resides on the shore, left by Turtle to house great collections and to continue telling stories of culture, tradition and thought. The form of the gallery is organic in nature, part building, part animal, and part landform.”

The revitalized lakefont is the focus of the building. Its main hall—large enough for public events and functions—opens onto panoramic views of Lake Superior and Nanabijou. Visitors climb into the space from the west-facing entrance, through a tree-planted berm that conceals the building’s bulk from view. Below the main hall, a sheltered terrace overlooks the shoreline, connecting to a network of waterfront trails.
Jury Comments
Rami Bebawi :: The poetics charm us, I love the story. There is still some fine-tuning that seems to be needed in reasserting the parti through the landscape plan, particularly at the waterfront. For the interior, how is the shell expressed on the inside?
Joe Lobko :: The building is like a beautiful whale that has beached and given up its soul for us all to explore. Thunder Bay is close to my heart. I was born there. I sense that the city has become a very important “tell-tale” now in helping us better understand our Canadian psyche. It is a city that is challenged in many ways, but it also has much to celebrate, and I am so pleased to see a great work of architecture emerge along its shoreline.
Cindy Wilson :: The interpretation of an Indigenous narrative to create form is powerful. The building curves and hovers over its waterfront site protectively, making it feel as if it is a reconciliation to its wounded landscape. Rather than eliminating natural light in the gallery spaces, finding solutions to mitigate daylight would add significantly to the enjoyment of the building and underscore the power of its art to tell stories.
Credits
CLIENT CLIENT Thunder Bay Art Gallery | STRUCTURAL Blackwell Structural Engineers | MECHANICAL/ELECTRICAL/SECURITY / A/V Smith + Andersen | LIGHTING AES Engineering | LANDSCAPE Janet Rosenberg & Studio | CIVIL Hatch Corporation | INDIGENOUS DESIGN ADVISOR Ryan Gorrie/BMI | CODE Jensen Hughes Consulting | LEED/ENERGY/ACOUSTICS RWDI | BUILDING ENVELOPE WSP | WAYFINDING Entro | COST Turner & Townsend | COMMISSIONING CFMS | MUSEUM CONSULTANT Lord Cultural Resources | GEOTHECHNICAL EXP | PROJECT MANAGER Colliers Project Leaders |
Area 3,480 m2 | BUDGET $30 M | STATUS Building Permit | ANTICIPATED COMPLETION fall 2022
PROJECTED ENERGY USE INTENSITY (EUI) 531 kWh/m2/year
PROJECTED WATER USE INTENSITY (WUI) 0.147 m3/m2/year
