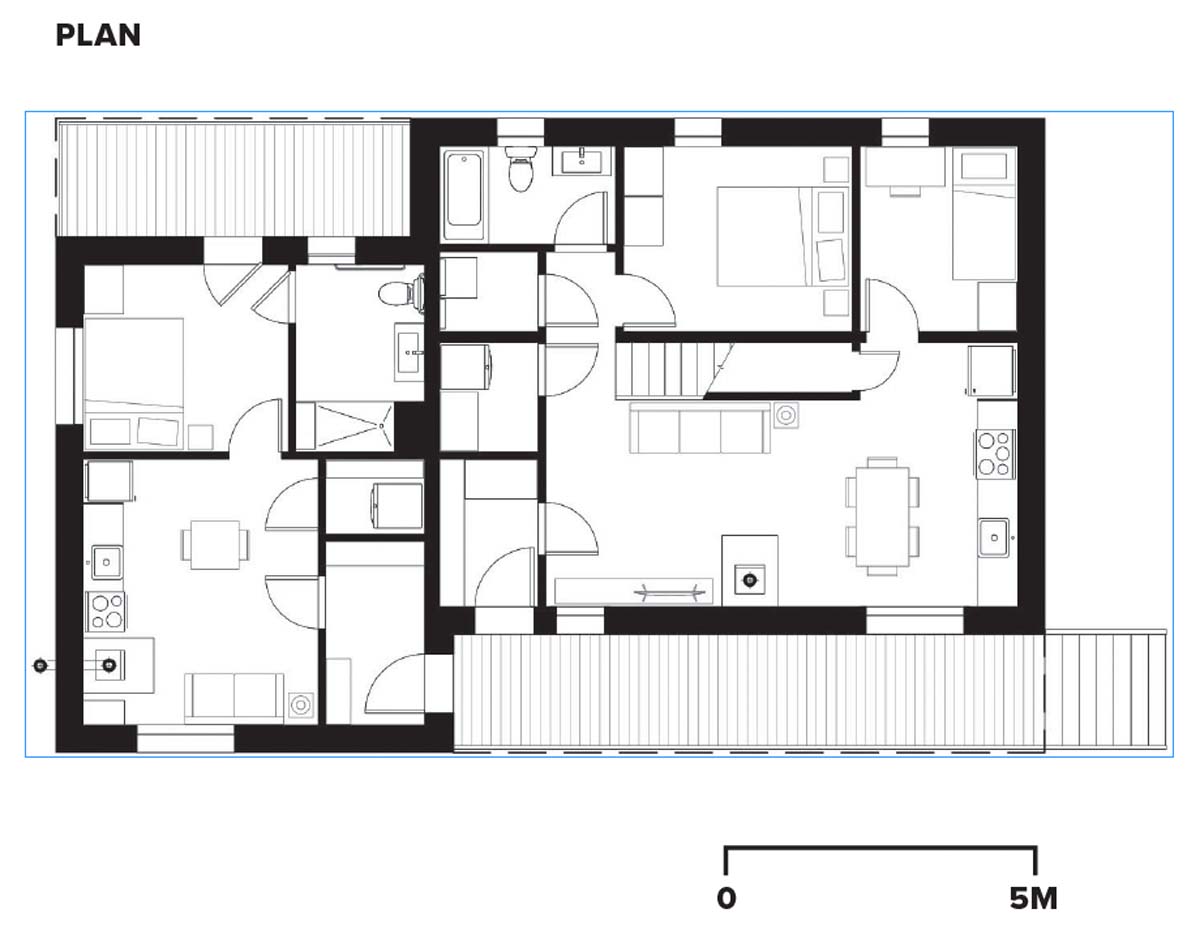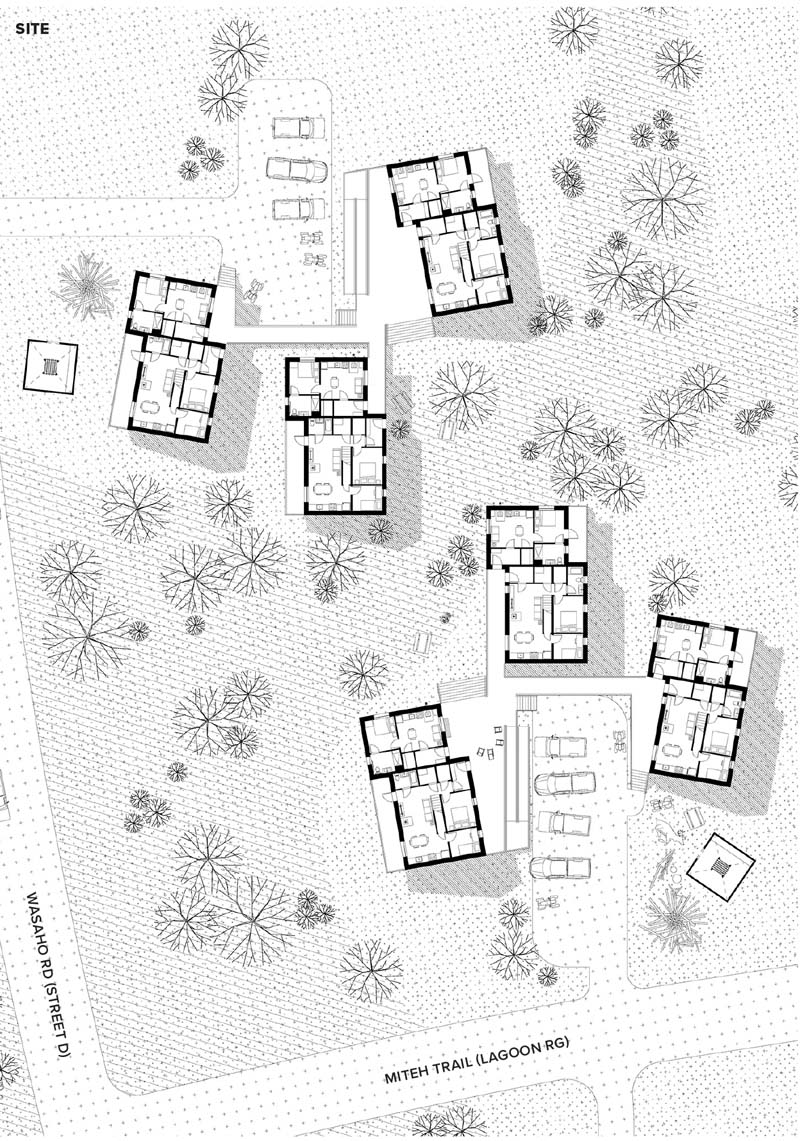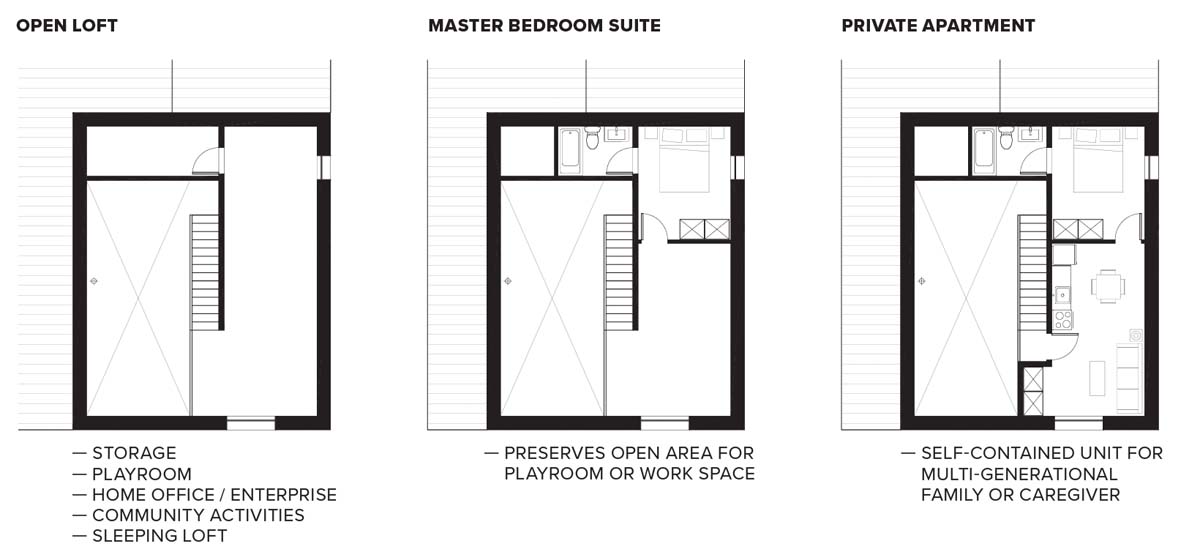A Resilient Duplex for Fort Severn First Nation
Two Row Architect and KPMB Architects
WINNER OF A 2021 CANADIAN ARCHITECT AWARD OF EXCELLENCE
The issue of Indigenous housing is one of crisis where architecture and design can play a direct role. This project is one of several that came out of an initiative to model a process of community engagement, led by Indigenous architects, that would result in designs tailored to the needs of particular communities.
In the case of the Fort Severn site, the resulting design recognizes the family unit as flexible and fluid and offers the possibility of evolving with the changing needs of an intergenerational family. Additionally, it integrates the needs of a cultural way of life that includes frequent trips out onto the land and outdoor communal cooking. There is the promise that many of the materials for the buildings could be harvested locally. The project also hopes to generate an opportunity to create local prefabrication facilities whose production ramps up during the long winter, in preparation for the short summer building season. The success of the design is linked directly to a meaningful and community-specific engagement process. – Jury Comment

Approximately 25 percent of Indigenous Canadians live in overcrowded conditions and 20 percent live in homes requiring major repairs. The Assembly of First Nations estimates that by 2031, First Nations communities in Canada will need to build over 130,000 new housing units and renovate 20,000 more. The National Research Council of Canada’s Path to Healthy Homes program pairs Indigenous communities across Canada with design teams led by Indigenous architects, with the aim of producing a best practices manual for the design of affordable, resilient, culturally appropriate Indigenous housing.
As participants in this program, Two Row Architect and KPMB were paired with the West Main Cree community of Fort Severn First Nation, a member of the Nishnawbe Aski Nation and The Keewatinook Okimakanak (Northern Chiefs) Council. Located on Hudson Bay, and accessible only by air and ice road, Fort Severn is Ontario’s northernmost settlement.

Working closely with band leaders and community members, the architects developed a housing typology that addresses two key local objectives: enabling elders to live independently in the community for longer, while also providing units for young families, who often end up sharing overcrowded homes with parents and siblings due to a lack of alternatives.
The Resilient Duplex iterative housing system allows elders and young families to live as neighbours and support each other. A single-storey accessible elder’s apartment is attached to a two-bedroom unit with a flexible loft space. The two units share an entry porch, encouraging interaction between neighbours, and the elder’s apartment has a private terrace off the bedroom.

The design is flexible in two important ways. First, the larger unit’s loft space, when left open, can be used for storage, or as a playroom or home office. It can also be partially enclosed to create a main bedroom with ensuite bath, or fully enclosed as a private apartment. Units could be configured differently from the start, or adapted incrementally. Second, because it is possible to give every room in each unit a window using only the north and south facades, the two basic modules can generate configurations ranging from detached homes to large multi-unit dwellings. This includes arrangements in which multiple elders’ apartments are combined with one large unit, which provides communal space and a private apartment for a caregiver.
The team developed a site plan that arranges 12 units in two back-to-back clusters, each connected by a network of raised walkways, with open space between the clusters suitable for children’s play and community gatherings. To minimize water damage caused by frozen pipes, the walkways could do double duty as insulated utilidors.
 Many other design aspects address the challenges of building in the remote north. Relying on locally fabricated larch shingle cladding helps mitigate material transportation issues. The stick-frame construction techniques required are familiar to crews working in the community, and passive house strategies upgrade envelope efficiency. Due to shifting caused by muskeg ground’s annual freezing and thawing—and, increasingly, by the climate change-related thawing of permafrost below the muskeg—foundations in Port Severn require constant repair. The duplexes’ hand-adjustable space frame foundation, which sits directly on gravel, provides built-in responsiveness to this literally unsettling condition.
Many other design aspects address the challenges of building in the remote north. Relying on locally fabricated larch shingle cladding helps mitigate material transportation issues. The stick-frame construction techniques required are familiar to crews working in the community, and passive house strategies upgrade envelope efficiency. Due to shifting caused by muskeg ground’s annual freezing and thawing—and, increasingly, by the climate change-related thawing of permafrost below the muskeg—foundations in Port Severn require constant repair. The duplexes’ hand-adjustable space frame foundation, which sits directly on gravel, provides built-in responsiveness to this literally unsettling condition.
CLIENT National Research Council of Canada / Fort Severn First Nation | ARCHITECT TEAM Two Row: Brian Porter (MRAIC); KPMB Architects: Shirley Blumberg (FRAIC), Bruno Weber, Laurence Holland, Rosa Newman | STRUCTURAL Blackwell | SUSTAINABILITY JMV Consulting | ENVELOPE RDH Building Science | AREA 140 M2 | STATUS Searching for construction funding


