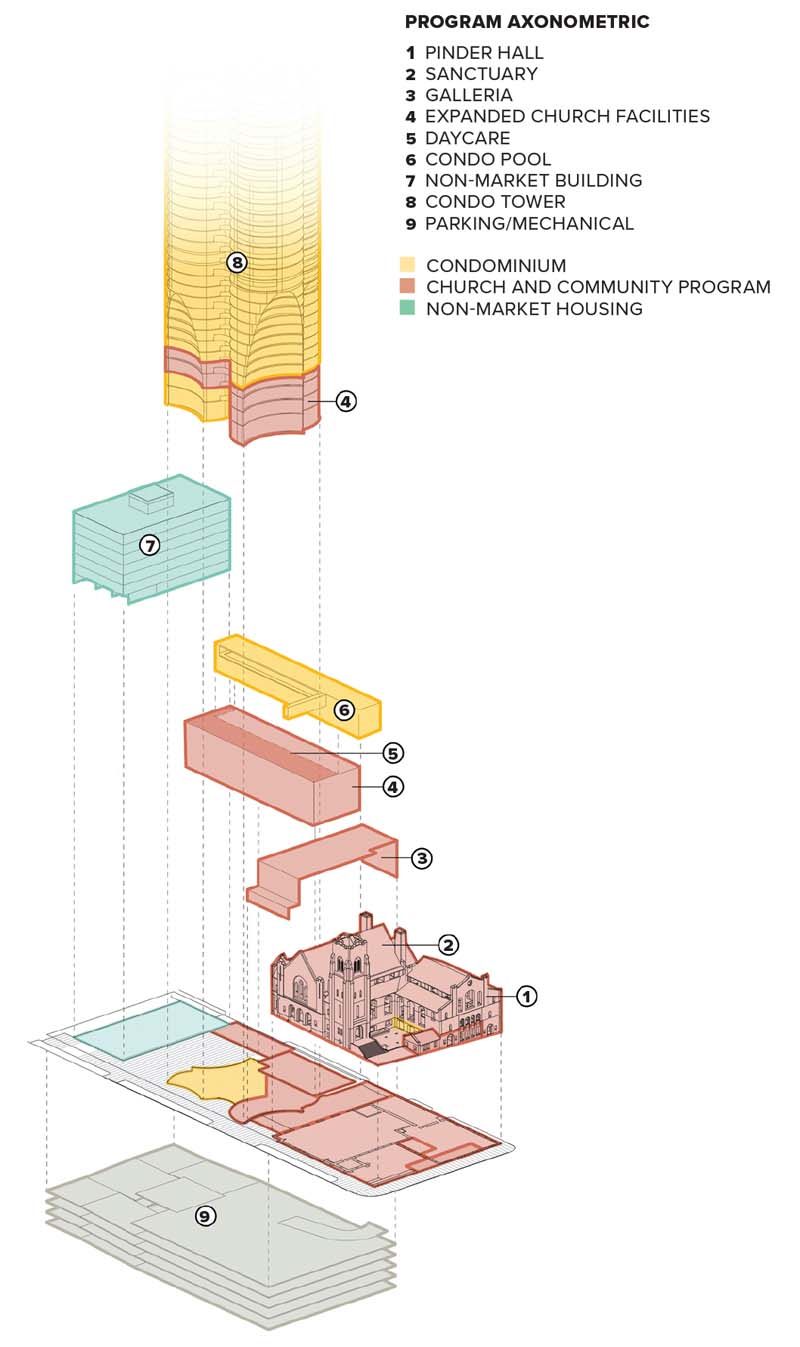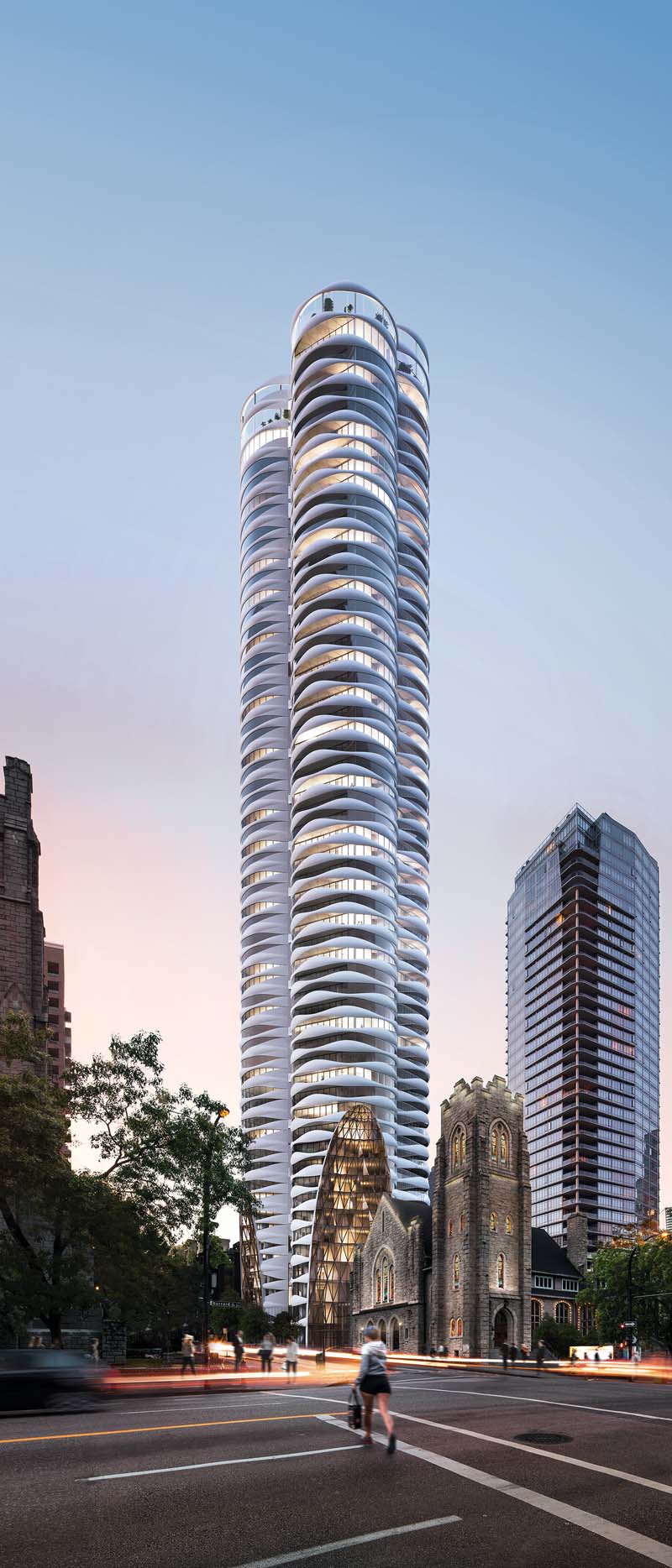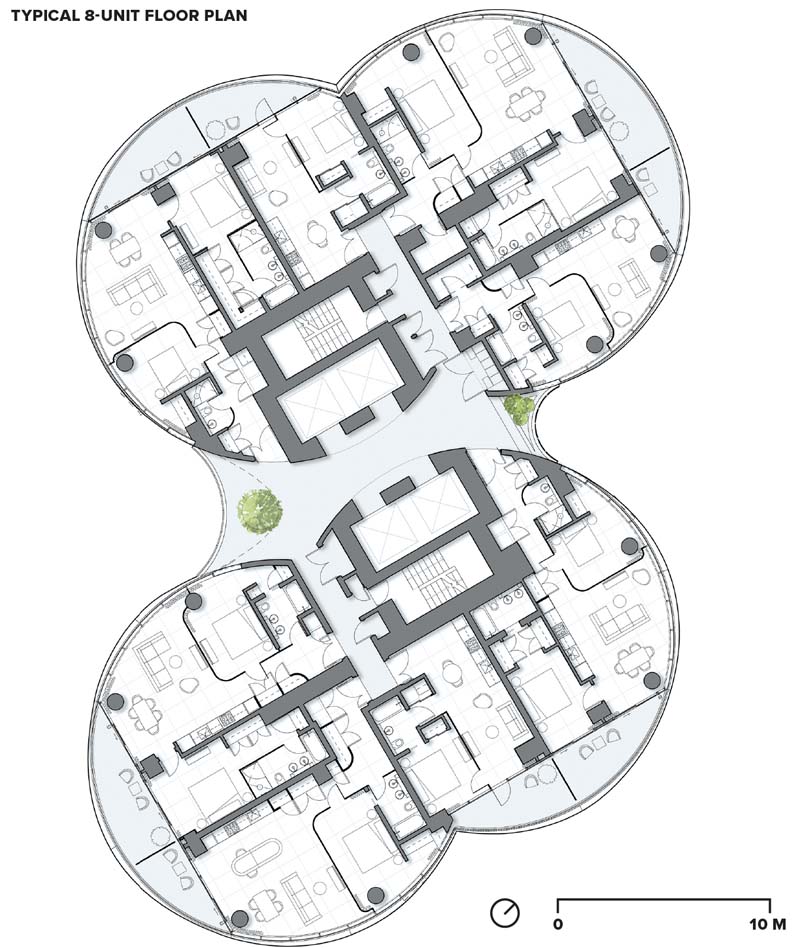The Butterfly and FBC (First Baptist Church complex)
Revery Architecture Inc.
WINNER OF A 2021 CANADIAN ARCHITECT AWARD OF EXCELLENCE
How do we bring biophilic design into towers? This 57-storey building essentially eliminates interior corridor space, instead including an outdoor breezeway that extends vertically to a very tall height. This brings natural ventilation and a communal connection to the outdoors through the core of the building, and introduces the possibility of cross-ventilation at higher elevations. It’s an innovative move that pushes the envelope of the tower typology. -Jury Comment
 Old downtown churches and new luxury condominium towers may sound like strange bedfellows, but in this case, each has something to offer the other—and the community benefits as well. The Butterfly and First Baptist Church (FBC) development is the symbiotic union of a 1911 church on prime Vancouver real estate and a new 57-storey luxury residential tower.
Old downtown churches and new luxury condominium towers may sound like strange bedfellows, but in this case, each has something to offer the other—and the community benefits as well. The Butterfly and First Baptist Church (FBC) development is the symbiotic union of a 1911 church on prime Vancouver real estate and a new 57-storey luxury residential tower.
 An expanded podium level, landscaped areas, and galleria spaces are closely integrated with FBC’s heritage building. Along with seismic and code upgrades, the restoration of its sanctuary interior and the rehabilitation of other parts of the church, what FBC gets out of the partnership is a new multi-level space for a 37-space daycare facility; community support spaces offering counselling, meals, emergency care and shelter programs; and café, administrative, and multi-purpose community spaces, including a new gymnasium. Additionally, FBC will operate a new seven-storey affordable rental/social housing building that will be incorporated into the development, doubling its previous rental capacity; it will include rooftop community gardens, an outdoor kitchen, and landscaped playgrounds.
An expanded podium level, landscaped areas, and galleria spaces are closely integrated with FBC’s heritage building. Along with seismic and code upgrades, the restoration of its sanctuary interior and the rehabilitation of other parts of the church, what FBC gets out of the partnership is a new multi-level space for a 37-space daycare facility; community support spaces offering counselling, meals, emergency care and shelter programs; and café, administrative, and multi-purpose community spaces, including a new gymnasium. Additionally, FBC will operate a new seven-storey affordable rental/social housing building that will be incorporated into the development, doubling its previous rental capacity; it will include rooftop community gardens, an outdoor kitchen, and landscaped playgrounds.

The architects state that the tower is named The Butterfly to reflect the spirit of transformation and to “celebrate the constant nature of change and the passage of time.” They add that the undulating forms of the façade’s insulated precast concrete panels are inspired by ephemeral clouds, while the fluted chamfers of the tower’s base carve out public realm space in shapes recalling the pipes of First Baptist Church’s historic organ.

Outdoor sky gardens on each level of The Butterfly provide semi-private space where neighbours on each floor can socialize and connect with nature, without leaving the building. In addition to promoting neighbourliness in a building typology that typically functions more like a series of silos than a hive, these sky gardens improve opportunities for natural cooling, ventilation, and daylighting. In comparison with conventional enclosed corridors, they can reduce overall energy demands while enhancing occupant comfort.
Inside the suites, spaces suitable for use as either second bedrooms or dens are enclosed with curtained, fully glazed partitions, offering flexible use while optimizing views and natural light within.

The show-stopping shared amenity for The Butterfly’s residents is a two-lane, 50-metre-long pool that bridges the podium roof and the tower’s main amenity space. The structural ribs of the pool’s sculptural vault—made of modular prefabricated precast concrete—conceal mechanical and sprinkler services for air supply, condensation control, and fire protection.
 All new construction is designed to meet LEED Gold standards and the project will include an on-site low-carbon district energy plant. The Butterfly and FBC aims to meet or exceed City of Vancouver requirements for building and energy performance, sustainable site design, access to nature, green mobility, water efficiency and stormwater management, zero waste planning, and affordable housing.
All new construction is designed to meet LEED Gold standards and the project will include an on-site low-carbon district energy plant. The Butterfly and FBC aims to meet or exceed City of Vancouver requirements for building and energy performance, sustainable site design, access to nature, green mobility, water efficiency and stormwater management, zero waste planning, and affordable housing.
 CLIENT Westbank Corp. and FBC (First Baptist Church) | ARCHITECT TEAM Bing Thom (deceased), Venelin Kokalov (MRAIC), Shinobu Homma (MRAIC), Amirali Javidan, Bibianka Fehr, Nicole Hu, Zhuoli Yang, Steven Schmidt, Culum Osborne, Lisa Potopsingh, Cody Loeffen, Kailey O’Farrell | STRUCTURAL Glotman Simpson Consulting Engineers | MECHANICAL Integral Group Inc. | ELECTRICAL Nemetz (S/A) & Associates Ltd. | LANDSCAPE Gauthier + Associates Landscape Architecture Inc. with SWA Group and Cornelia Hahn Oberlander | ENERGY MODElLING Integral Group Inc. | AREA 56,206 m2 | BUDGET Withheld | STATUS Under construction | ANTICIPATED COMPLETION Winter 2023
CLIENT Westbank Corp. and FBC (First Baptist Church) | ARCHITECT TEAM Bing Thom (deceased), Venelin Kokalov (MRAIC), Shinobu Homma (MRAIC), Amirali Javidan, Bibianka Fehr, Nicole Hu, Zhuoli Yang, Steven Schmidt, Culum Osborne, Lisa Potopsingh, Cody Loeffen, Kailey O’Farrell | STRUCTURAL Glotman Simpson Consulting Engineers | MECHANICAL Integral Group Inc. | ELECTRICAL Nemetz (S/A) & Associates Ltd. | LANDSCAPE Gauthier + Associates Landscape Architecture Inc. with SWA Group and Cornelia Hahn Oberlander | ENERGY MODElLING Integral Group Inc. | AREA 56,206 m2 | BUDGET Withheld | STATUS Under construction | ANTICIPATED COMPLETION Winter 2023
PROJECTED ENERGY USE 45% energy use reduction (when compared to ASHRAE 90.1-2010) | 22% energy cost reduction (when compared to ASHRAE 90.1-2010) | 68% greenhouse gas (GHG) reduction (when compared to ASHRAE 90.1-2010) | Targeting LEED Gold certification for New Construction
