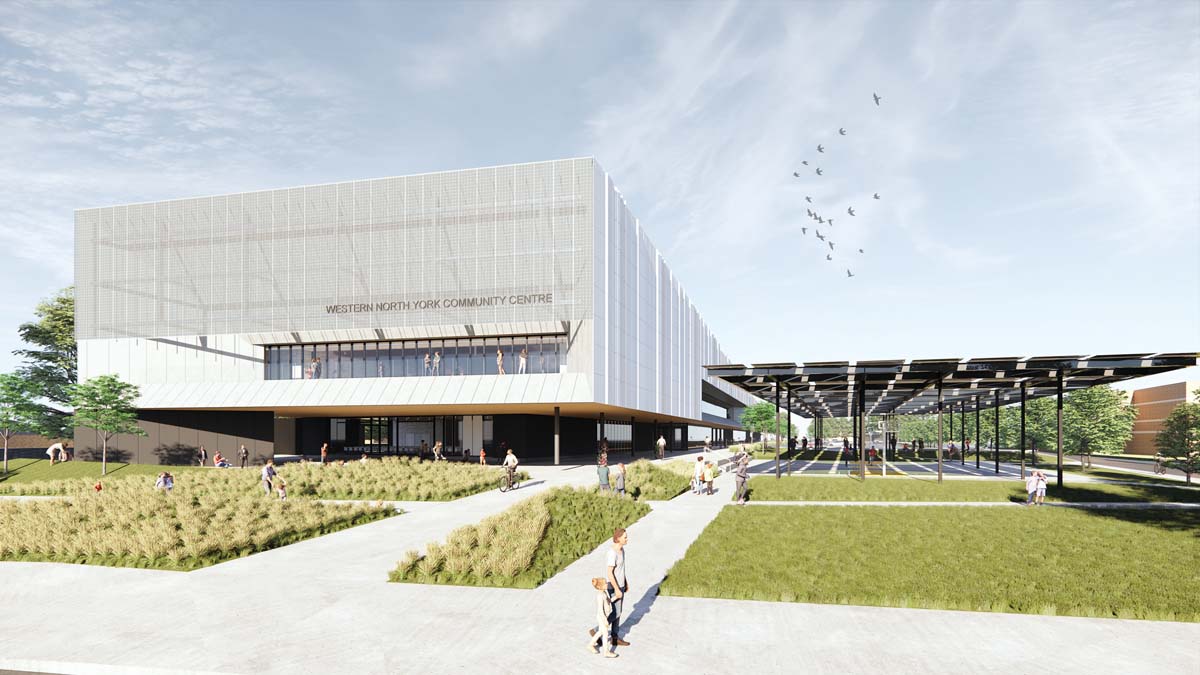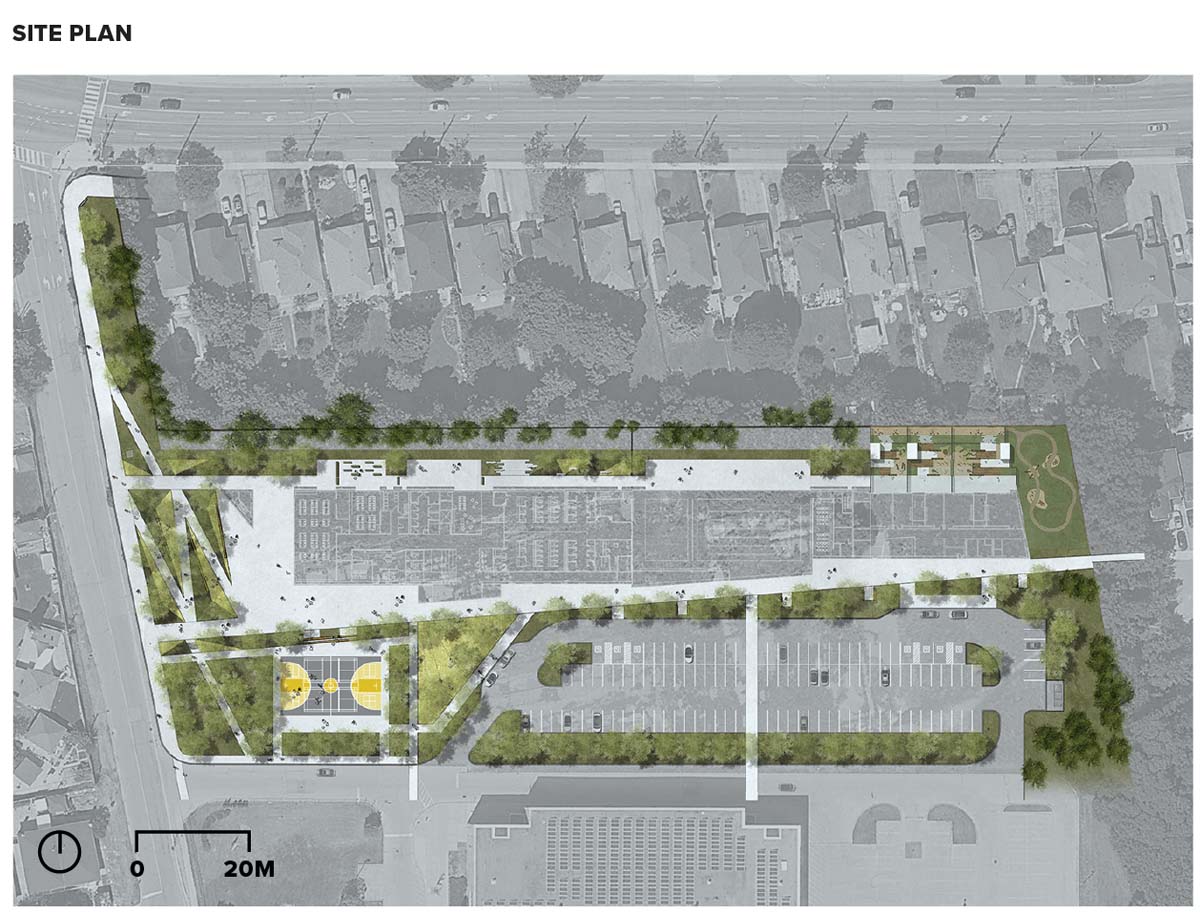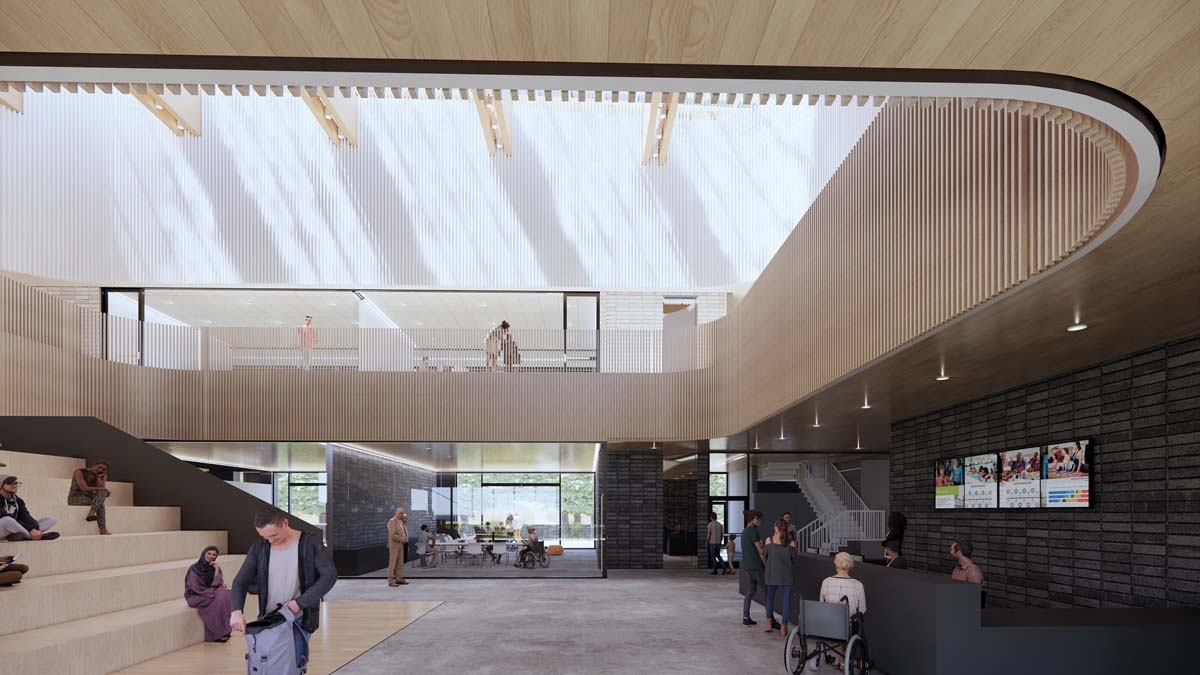Western North York Community Centre
MJMA Architecture & Design
WINNER OF A 2021 CANADIAN ARCHITECT AWARD OF EXCELLENCE
There’s a clarity to the architecture of this large-scale recreation centre. The building is structured around a linear street which unites a sequence of activity spaces, leading fluidly from one function to the other. The site planning offers a high degree of attention and planting; paired with the internalized street, these design decisions redefine the building’s suburban context. There’s a robust net zero strategy, which is especially challenging in a building with an aquatic centre that requires continuous energy use to heat the pools. The architects also described a convincing community engagement strategy. –Jury Comment

Although community centres are by their nature large consumers of energy and water, Western North York Community and Child Care Centre (WNYCC) aims to be a net zero energy building containing Canada’s first net zero energy aquatic facility. But wait, there’s more: this project’s urban design agenda is just as compelling as its sustainability targets. This ‘conduit for community’ is situated between two infrastructurally divided suburban neighbourhoods. The WNYCC links them together through the creation of a new linear urban park.

The community centre will comprise an aquatic hall, a gymnasium, fitness studios, community rooms, and a child care. South of the Humbermede neighbourhood and north of Pelmo-Humberlea, the facility has a narrow street address off Starview Lane to the south. A large printing plant that formerly occupied the site limited how the residential neighbourhood could be developed around it. Demolished a few decades ago, the plant bequeathed dead-end sidewalks and a faceless perimeter to the WNYCC.

 The original footprint for the 7,250-square-metre program and zoning-mandated parking lot would have taken up the entire site. However, early site configuration analysis and traffic studies, combined with a discussion between the City and school board to share the neighbouring high school’s existing driveway and parking lot, freed up space for an outdoor multi-sport court and fitness area. Each major interior space opens onto a similarly proportioned outdoor room, with large sliding doors connecting them and allowing them to be used as one. Views through the building to the park reinforce the connectedness of the indoor facilities to the landscape.
The original footprint for the 7,250-square-metre program and zoning-mandated parking lot would have taken up the entire site. However, early site configuration analysis and traffic studies, combined with a discussion between the City and school board to share the neighbouring high school’s existing driveway and parking lot, freed up space for an outdoor multi-sport court and fitness area. Each major interior space opens onto a similarly proportioned outdoor room, with large sliding doors connecting them and allowing them to be used as one. Views through the building to the park reinforce the connectedness of the indoor facilities to the landscape.
 Conventional energy modelling indicated that the most compact envelope, with program organized over three storeys, would be the most energy efficient—but instead the design team successfully made a case for a triple-bottom-line approach, arguing that the social benefits of high-quality outdoor public spaces and more permeable surfaces for storm-water management outweighed the penalty of energy loss.
Conventional energy modelling indicated that the most compact envelope, with program organized over three storeys, would be the most energy efficient—but instead the design team successfully made a case for a triple-bottom-line approach, arguing that the social benefits of high-quality outdoor public spaces and more permeable surfaces for storm-water management outweighed the penalty of energy loss.
 This project is the first Toronto Parks, Forestry and Recreation facility mandated to meet the newest version of the Toronto Green Standard, which stipulates that 100 percent of the building’s energy use be offset by site-sourced renewable energy and that near-zero greenhouse gas emissions are achieved. A building envelope with a maximum air leakage rate 50 percent below the National Energy Code, waste water heat recovery, and an extensive site- and building-integrated photovoltaic system are but a few of the project’s interlinked sustainability strategies. Early site investigations revealed that a buried river valley and aquifer run under the site, with geothermal heat exchange capacity to handle the building’s peak heating and cooling loads, thereby reducing the energy utilization index by 47 percent.
This project is the first Toronto Parks, Forestry and Recreation facility mandated to meet the newest version of the Toronto Green Standard, which stipulates that 100 percent of the building’s energy use be offset by site-sourced renewable energy and that near-zero greenhouse gas emissions are achieved. A building envelope with a maximum air leakage rate 50 percent below the National Energy Code, waste water heat recovery, and an extensive site- and building-integrated photovoltaic system are but a few of the project’s interlinked sustainability strategies. Early site investigations revealed that a buried river valley and aquifer run under the site, with geothermal heat exchange capacity to handle the building’s peak heating and cooling loads, thereby reducing the energy utilization index by 47 percent.

Feedback collected through an extensive community engagement process resulted in the inclusion of a community ‘living room’—a central gathering space and the main circulation route from which other spaces are accessed. Its program includes a community-organized snack counter, a gallery wall for displaying work by a local amateur artist group, and a gaming garage that will focus on bringing people of different ages together through play.
 CLIENT City of Toronto, Parks, Forestry & Recreation; City of Toronto, Children Services | ARCHITECT TEAM Partner-in-Charge / Design Partner: Ted Watson (FRAIC); Supporting Partners: Timothy Belanger, Tarisha Dolyniuk, Robert Allen (FRAIC), Viktors Jaunkalns (FRAIC), Andrew Filarski (FRAIC); Project Manager / Project Architect: Jeanne Ng; Design Team: Obinna Ogunedo, Janice Lee, Sean Solowski, Xueying Zhang, John Peterson (FRAIC), Francesca Joyce, Kelvin Kung, Dylan Jonston, Zaven Titizian; Landscape Architecture: Hyaeinn Lee, Sandra Cook; Public Engagement: Jennifer Galda, Melanie Taylor, Natalia Ultremari, Patrick Kniss, Amanda Chong, Lily Watson; Computational Analysis: Claudia Cozzitorto, Sarah Hassan; Child Care Design: Tania Bortolotto (FRAIC), Alex Horber, Elaine Welsher | Child Care Architecture and Design Bortolotto Design Ltd. | LANDSCAPE MJMA Landscape Architecture | STRUCTURAL Blackwell | MECHANICAL/ELECTRICAL Smith+Andersen | SUSTAINABILITY Footprint | CIVIL EMC Group | GEOTECHNICAL Beatty Geothermal Consulting | TRIPLE-BOTTOM-LINE COST BENEFIT ANALYSIS Autocase | AREA 7,460 m2 | BUDGET Withheld | STATUS Contract Documents | ANTICIPATED COMPLETION 2026
CLIENT City of Toronto, Parks, Forestry & Recreation; City of Toronto, Children Services | ARCHITECT TEAM Partner-in-Charge / Design Partner: Ted Watson (FRAIC); Supporting Partners: Timothy Belanger, Tarisha Dolyniuk, Robert Allen (FRAIC), Viktors Jaunkalns (FRAIC), Andrew Filarski (FRAIC); Project Manager / Project Architect: Jeanne Ng; Design Team: Obinna Ogunedo, Janice Lee, Sean Solowski, Xueying Zhang, John Peterson (FRAIC), Francesca Joyce, Kelvin Kung, Dylan Jonston, Zaven Titizian; Landscape Architecture: Hyaeinn Lee, Sandra Cook; Public Engagement: Jennifer Galda, Melanie Taylor, Natalia Ultremari, Patrick Kniss, Amanda Chong, Lily Watson; Computational Analysis: Claudia Cozzitorto, Sarah Hassan; Child Care Design: Tania Bortolotto (FRAIC), Alex Horber, Elaine Welsher | Child Care Architecture and Design Bortolotto Design Ltd. | LANDSCAPE MJMA Landscape Architecture | STRUCTURAL Blackwell | MECHANICAL/ELECTRICAL Smith+Andersen | SUSTAINABILITY Footprint | CIVIL EMC Group | GEOTECHNICAL Beatty Geothermal Consulting | TRIPLE-BOTTOM-LINE COST BENEFIT ANALYSIS Autocase | AREA 7,460 m2 | BUDGET Withheld | STATUS Contract Documents | ANTICIPATED COMPLETION 2026
THERMAL ENERGY DEMAND INTENSITY (TEDI) 112 kWh/m2/year | GREENHOUSE GAS EMISSIONS INTENSITY (GHGI) 0 kg CO2e/m2 | TOTAL ENERGY USE INTENSITY (TEUI) 0 kWh/m2/year
