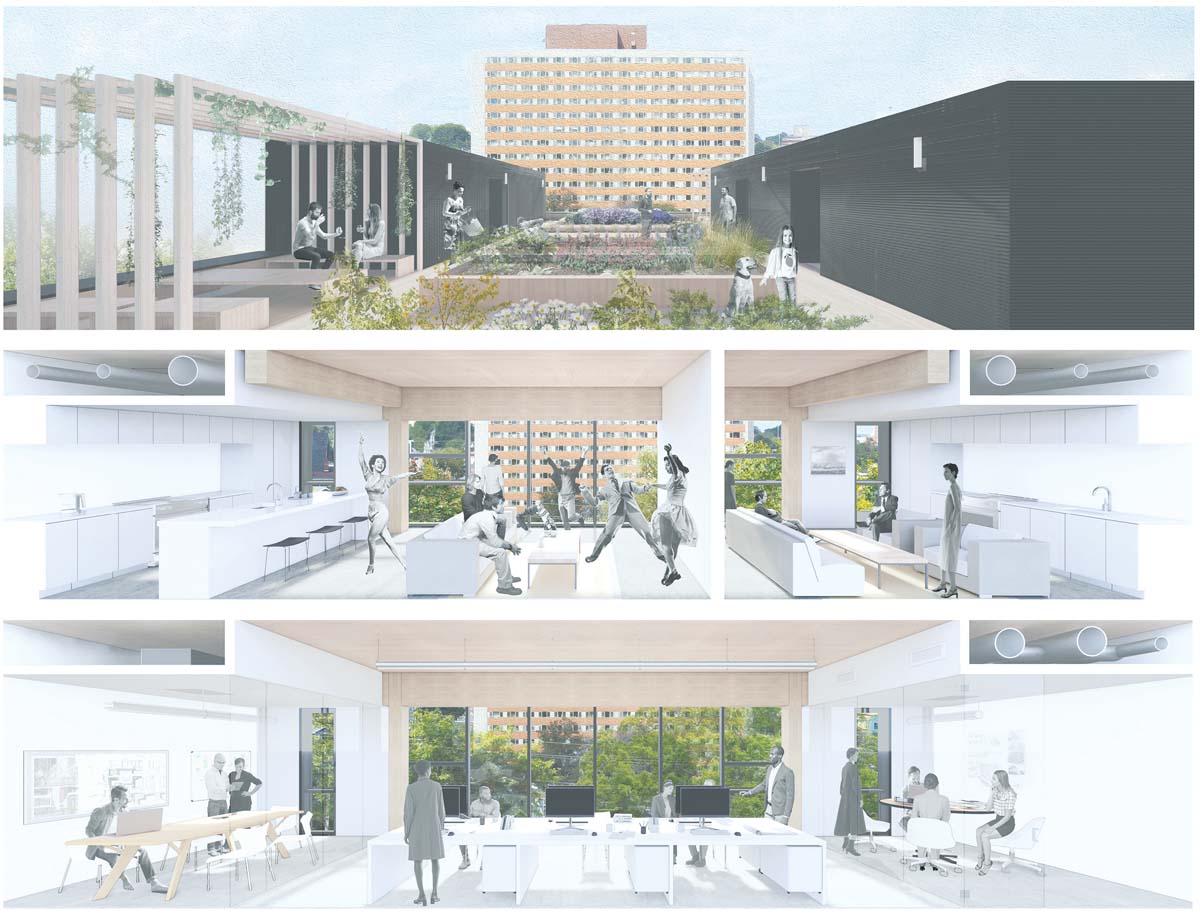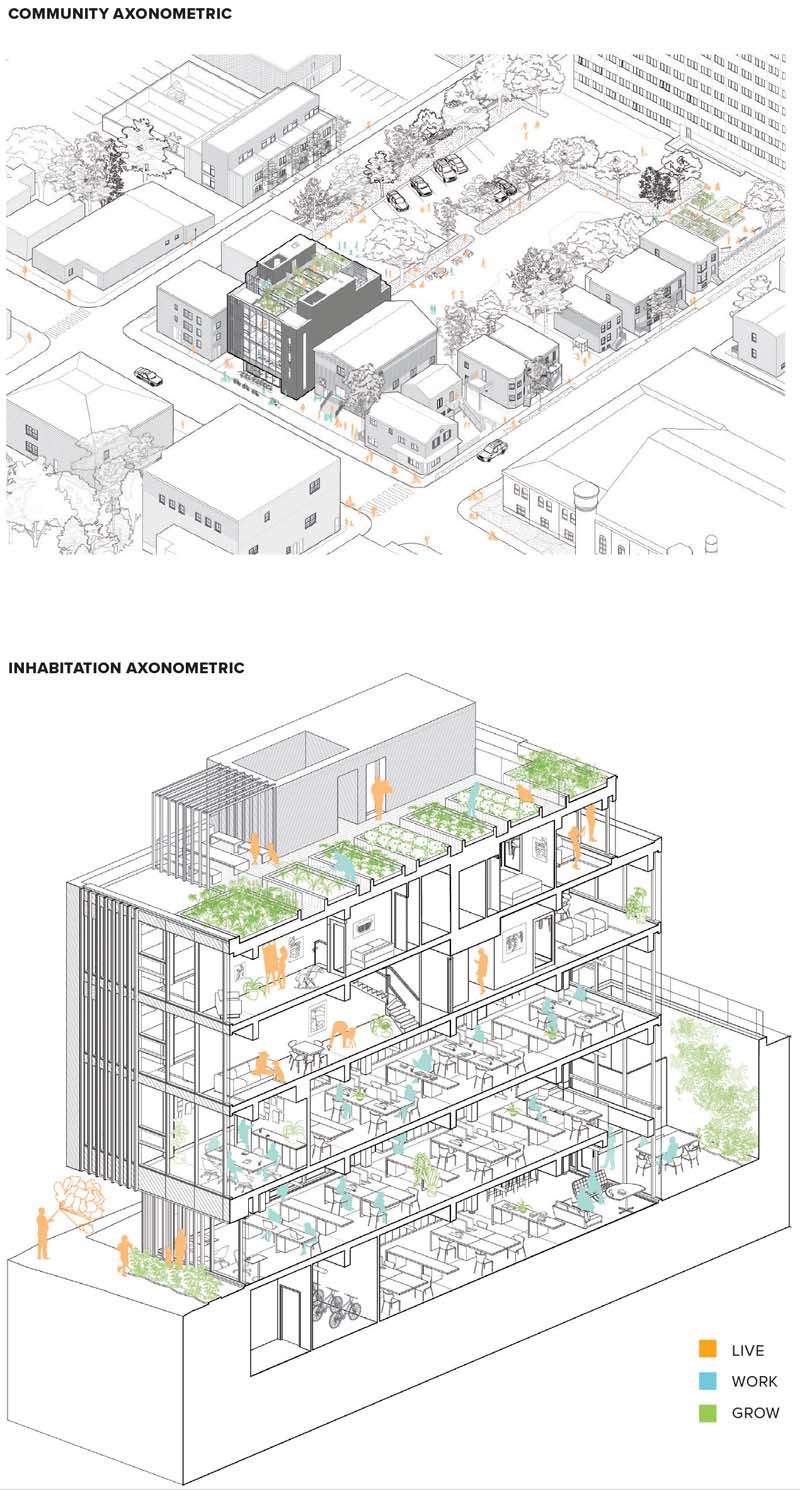Cunard Street Live/Work/Grow
FBM architecture • interior design • planning
WINNER OF A 2021 CANADIAN ARCHITECT AWARD OF MERIT
This building includes an open shared workspace downstairs, and a residential space upstairs, combined with an urban agriculture component. The jury found the design to be well executed, and was excited to see an architecture firm taking the initiative to experiment with this mix of programs on an urban infill site in Halifax. This architect could not find a willing developer to explore an infill solution using mass timber, so became their own client. The urban agriculture is important to consider for its sustainability features but also as an inclusivity measure. These gardens can contribute positively to issues of food security and provide a means to grow uncommon produce that is specific to immigrant and newly arrived communities. –Jury Comment

Covid-19 has radically changed work culture. Many architects will return to design studios and some will continue to work from home, but most people desire the flexibility of both worlds. The collaboration, socialization, and serendipity of a group environment, as well as the concentration enabled by solo work, are all vital to creativity—a balance that has been difficult to achieve during the past year.
Halifax architecture firm FBM is taking these lessons to heart in the design of its new studio. Its post-pandemic office is shaped by multiple breakout spaces, private rooms for Zoom calls, and gathering spots both indoors and outdoors. Fresh air, daylight, and access to nature are central to the design.
 The project, named Live/Work/Grow, contains office space, residential units, a courtyard, and a roof garden. It is constructed on a brownfield site in the North End of Halifax, close to the city’s Commons. The architecture aims to embody the values of the studio, as a place for “people-driven design.”
The project, named Live/Work/Grow, contains office space, residential units, a courtyard, and a roof garden. It is constructed on a brownfield site in the North End of Halifax, close to the city’s Commons. The architecture aims to embody the values of the studio, as a place for “people-driven design.”
Social, economic, and ecological sustainability are important to the studio’s values. Wanting to study mass timber construction, but unable to pursue it with client-based work, FBM made its office design a research project, allowing the firm to explore glulam and nail-laminated timber floor assemblies within a five-storey wood structure. Such assemblies have been used for more than a century, particularly in large-span warehouses where solid, sturdy floors were required.
 Beyond reducing the building’s embodied carbon, studies have shown that wood buildings increase occupant attention and productivity, while reducing stress levels and fatigue. Wood is a lighter material than steel, allowing for a simpler foundation. The use of mass timber also facilitates a shorter construction schedule, smaller laydown area, and reduced construction noise and debris. Finally, because wood is a natural material that feels warm and soft to the touch, it creates a space that helps to reconnect people with nature.
Beyond reducing the building’s embodied carbon, studies have shown that wood buildings increase occupant attention and productivity, while reducing stress levels and fatigue. Wood is a lighter material than steel, allowing for a simpler foundation. The use of mass timber also facilitates a shorter construction schedule, smaller laydown area, and reduced construction noise and debris. Finally, because wood is a natural material that feels warm and soft to the touch, it creates a space that helps to reconnect people with nature.
 The studio’s neighbour to the west is the Souls Harbour Rescue Mission, an organization that provides services for those facing hunger, homelessness, poverty, abuse, and addiction. The mission serves nutritious lunches every weekday to local families and seniors from affordable housing blocks in the area. The studio strives to be a community ally by growing food on its roof for, and in partnership with, its neighbours. A community art project completed with local daycares adorns the construction hoarding wall facing the street. A permanent art project will be developed with the community on the wall facing the adjacent building—Souls Harbour Rescue Mission.
The studio’s neighbour to the west is the Souls Harbour Rescue Mission, an organization that provides services for those facing hunger, homelessness, poverty, abuse, and addiction. The mission serves nutritious lunches every weekday to local families and seniors from affordable housing blocks in the area. The studio strives to be a community ally by growing food on its roof for, and in partnership with, its neighbours. A community art project completed with local daycares adorns the construction hoarding wall facing the street. A permanent art project will be developed with the community on the wall facing the adjacent building—Souls Harbour Rescue Mission.
Both standing out and fitting in, this building’s design is a study of the lived relationships between form, function, and the everyday rhythms of the neighbourhood. In its attention to the specificities of its context, as well as in its use of mass timber, it aims to serve as an example of the possibilities for future projects in Atlantic Canada.
 CLIENT FBM Architecture – Interior Design – Planning | ARCHITECT TEAM Susan Fitzgerald (FRAIC), Alicia McDowell (MRAIC), Danny Goodz, Ben Griffiths, Peter Kolodziej, Amber Kilborn (MRAIC), Rita Wang, Stavros Kondeas | CIVIL Servant Dunbrack McKenzie & MacDonald Ltd. | STRUCTURAL Campbell Comeau Engineering | MECHANICAL CBCL Limited | ELECTRICAL CBCL Limited | GEOTECHNICAL & ENVIRONMENTAL Stantec | CONTRACTOR Aitchison Fitzgerald Builders | AREA 1,706 m2 | BUDGET Withheld | STATUS Under Construction | ANTICIPATED COMPLETION Fall 2022
CLIENT FBM Architecture – Interior Design – Planning | ARCHITECT TEAM Susan Fitzgerald (FRAIC), Alicia McDowell (MRAIC), Danny Goodz, Ben Griffiths, Peter Kolodziej, Amber Kilborn (MRAIC), Rita Wang, Stavros Kondeas | CIVIL Servant Dunbrack McKenzie & MacDonald Ltd. | STRUCTURAL Campbell Comeau Engineering | MECHANICAL CBCL Limited | ELECTRICAL CBCL Limited | GEOTECHNICAL & ENVIRONMENTAL Stantec | CONTRACTOR Aitchison Fitzgerald Builders | AREA 1,706 m2 | BUDGET Withheld | STATUS Under Construction | ANTICIPATED COMPLETION Fall 2022
