UBC Gateway
Perkins&Will | Schmidt Hammer Lassen
WINNER OF A 2021 CANADIAN ARCHITECT AWARD OF EXCELLENCE
This building has a clarity in plan despite its multifaceted occupancy of public-facing, university community-facing and faculty-specific activities. An atrium brings light and activity into the densely packed academic building. As a result, it does not feel crowded, but rather feels like a dignified, warm place that is well resolved at the human scale. Located at the entry to the university campus, it has an engaged ground level plan and lushly planted forecourts, as well as fluid circulation throughout. There’s a lot of thought put into its sustainability strategies and material choices, from its mass timber structure to its prefabricated wall panels and terracotta cladding. The quality of its materiality, rational planning and expression result in an endurance-oriented design befitting of a gateway. It is targeting an exceptional level of performance, with a GHGI of 1.4—a significant achievement, especially given that it includes a kinesiology department with a wet lab. -Jury Comment
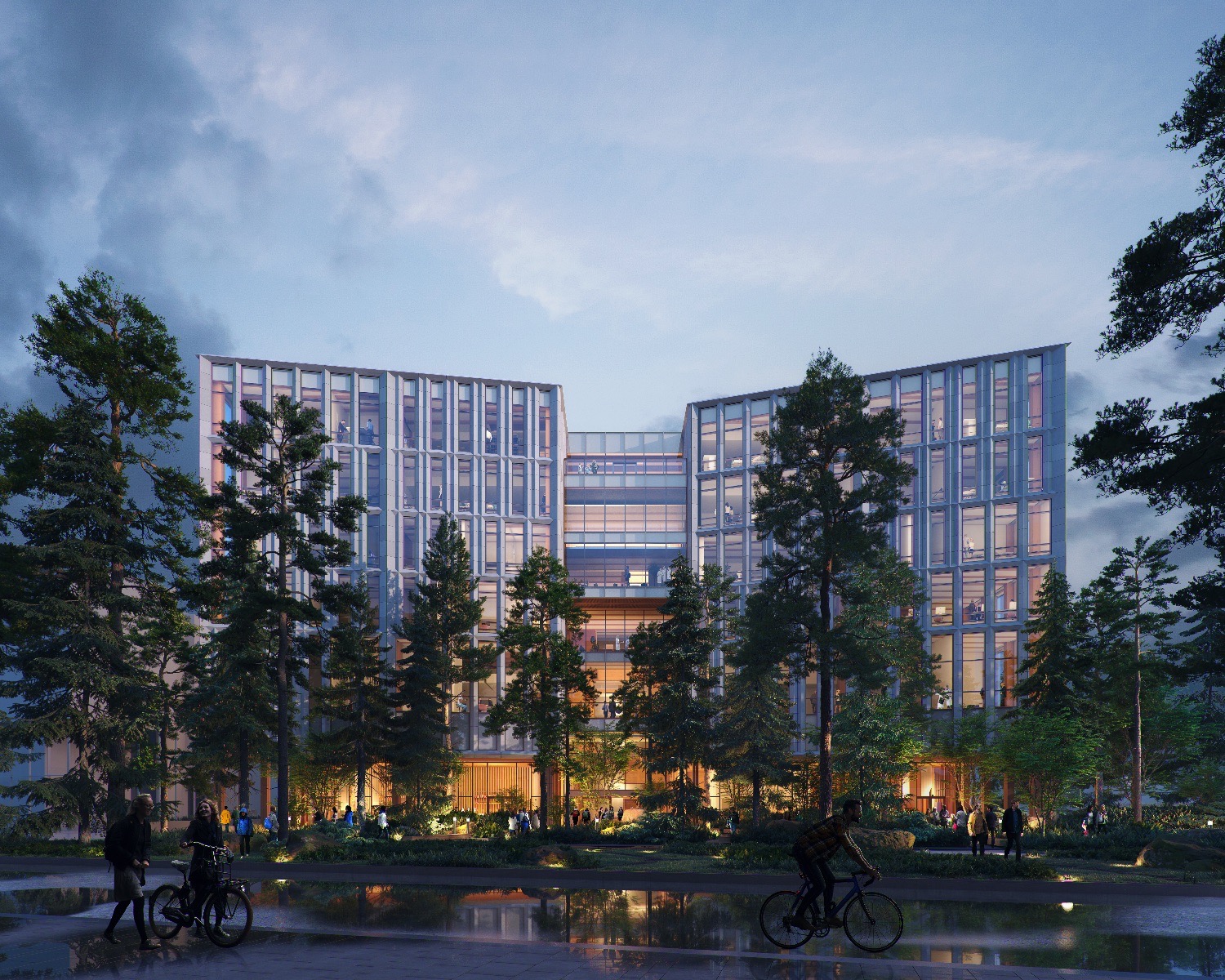 At the principal point of entry to the University of British Columbia’s Vancouver campus, the Gateway project will create a place for learning, research, and community outreach through the co-location of the schools of Nursing, Kinesiology, Language Science and UBC health clinics.
At the principal point of entry to the University of British Columbia’s Vancouver campus, the Gateway project will create a place for learning, research, and community outreach through the co-location of the schools of Nursing, Kinesiology, Language Science and UBC health clinics.
Conversations with representatives of the Musqueam First Nation were fundamental to co-creating a contemporary design vision aligned with traditional Musqueam values. The site strategy evokes the lost forest, long stewarded by the Musqueam, where the university now stands. The architecture, which makes extensive use of local wood in its hybrid wood-concrete-steel structural system and the cladding throughout the public spaces, reflects the project’s Pacific Northwest setting and the immediate campus context.
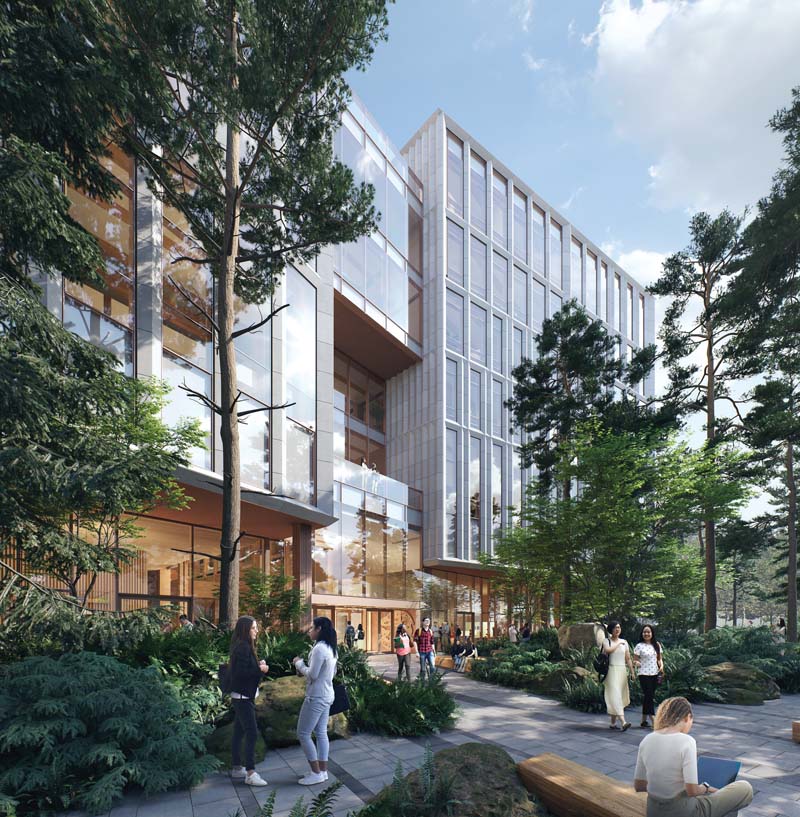
The site response began with a ‘re-wilding’—a recognition of the importance of landscape and open space to the Musqueam Host Nation and a desire to reconceptualize the site in its forest state. The design team mapped desire lines onto the site to understand how UBC’s campus community would want to move through this building en route to and from surrounding destinations, and used this information to determine the placement of public-facing program blocks within the ground floor. The main entry is from the south, where the two bar-shaped volumes flanking the atrium terminate at angles that frame the Gateway’s forest-evoking plaza upon arrival to campus.
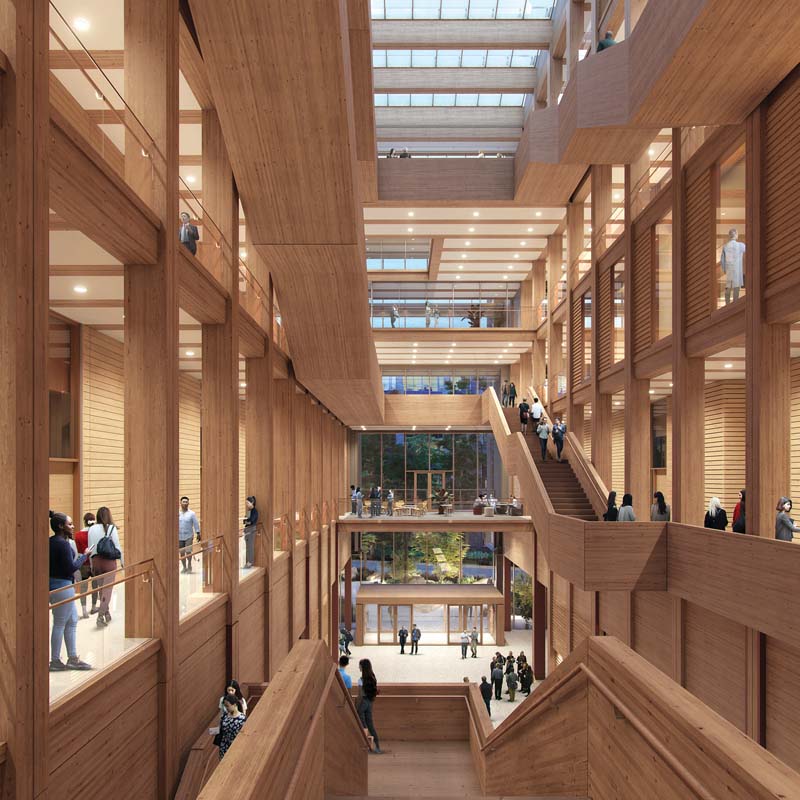
A skylit atrium is the social heart of the building and its ground plane is a porous extension of the surrounding landscape. The use of wood and expressed timber structure reflects the Musqueam tradition of building and extends the ‘forest landscape’ experience into the interior. In keeping with the health and wellness focus of the schools co-locating in the Gateway, the wood feature stair that winds through all atrium levels encourages physical activity as well as social interaction between different disciplines.
 Prefabrication will play an important role in expediting construction and creating open, flexible space that can accommodate future programming changes. Long-span composite timber floor panels will be pre-assembled off site and craned in, and the building envelope will be fully prefabricated off site as three-metre-wide panels that align and tie into the timber structural module at the building perimeter.
Prefabrication will play an important role in expediting construction and creating open, flexible space that can accommodate future programming changes. Long-span composite timber floor panels will be pre-assembled off site and craned in, and the building envelope will be fully prefabricated off site as three-metre-wide panels that align and tie into the timber structural module at the building perimeter.
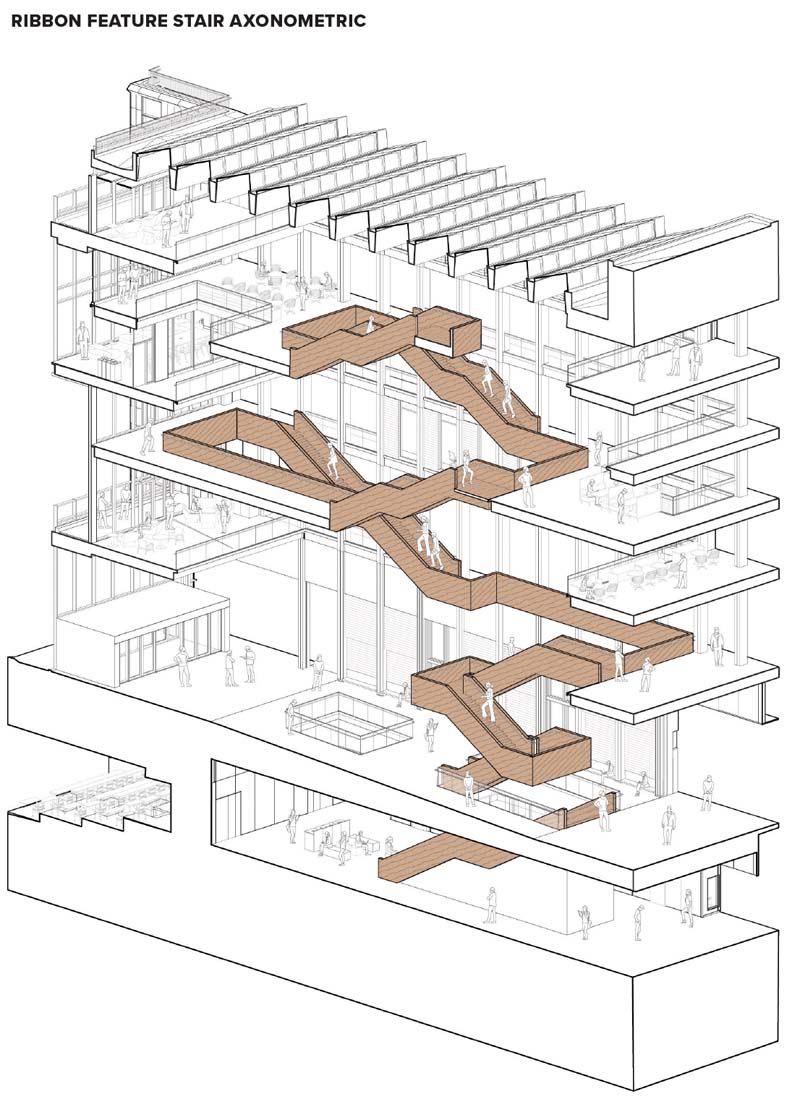 Gold certification through the Rick Hansen Foundation Accessibility Certification program is targeted for this project. Due to a change in grade of 1.3 metres between the south and north sides of the building, a sloped surface is incorporated into the atrium’s ground floor to allow uninterrupted movement for all building occupants. Grading throughout the landscape and interior has been kept to minimal slopes and hardscape paving provides ease of use for people of all abilities. Sustainability objectives include Canada Green Building Council Zero Carbon Building certification, with a focus on reducing both operational and embodied carbon.
Gold certification through the Rick Hansen Foundation Accessibility Certification program is targeted for this project. Due to a change in grade of 1.3 metres between the south and north sides of the building, a sloped surface is incorporated into the atrium’s ground floor to allow uninterrupted movement for all building occupants. Grading throughout the landscape and interior has been kept to minimal slopes and hardscape paving provides ease of use for people of all abilities. Sustainability objectives include Canada Green Building Council Zero Carbon Building certification, with a focus on reducing both operational and embodied carbon.
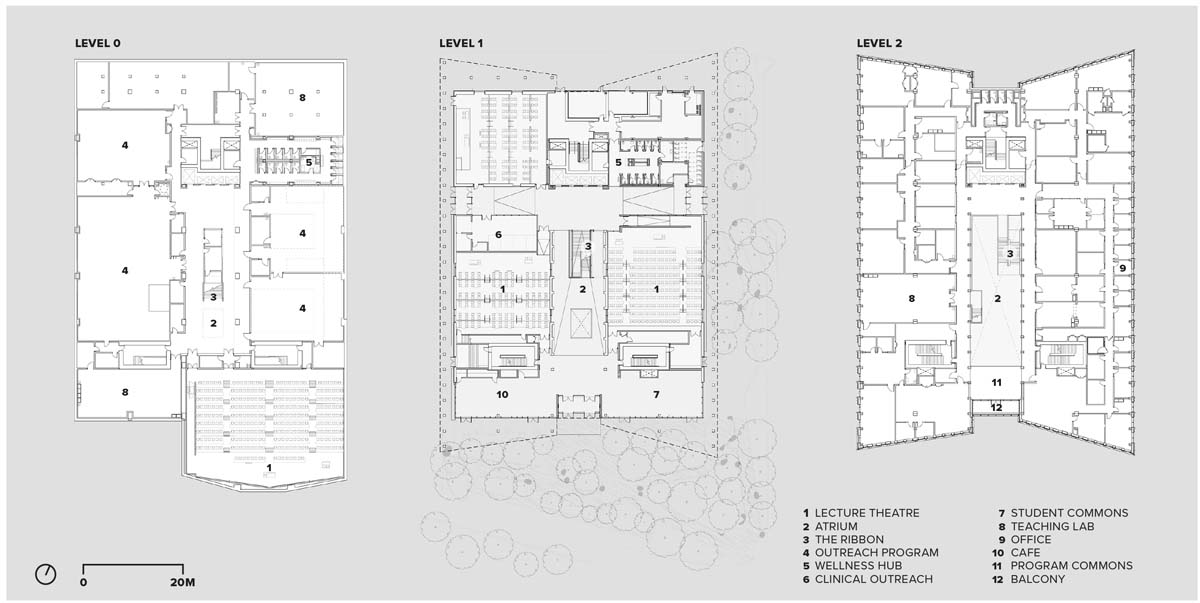 CLIENT University of British Columbia | ARCHITECT TEAM Perkins&Will—Jaime Castillo, Jana Foit, Laura Gilmore, Lucas Harle, Bojana Jerinic, Jessica Kim, Aaron Knorr, Steve Kwak, Elke Latreille, Manuela Londono, Sindhu Mahadevan, David Mikkelsen, Maria Montgomery, Ashley Perkins, Sumegha Shah, Alexa Wallert, Kathy Wardle. Schmidt Hammer Lassen—Fred Awty, Giancarlo Gastaldin, Kasper Heiberg Frandsen, Fanny Lenoble, Dorine Vos | STRUCTURAL RJC Engineers | MECHANICAL Stantec | ELECTRICAL Smith + Andersen | CODE GHL | LANDSCAPE HAPA Collaborative | AREA 24,716 m2 | BUDGET $125 M | STATUS Construction Documentation | ANTICIPATED COMPLETION 2024
CLIENT University of British Columbia | ARCHITECT TEAM Perkins&Will—Jaime Castillo, Jana Foit, Laura Gilmore, Lucas Harle, Bojana Jerinic, Jessica Kim, Aaron Knorr, Steve Kwak, Elke Latreille, Manuela Londono, Sindhu Mahadevan, David Mikkelsen, Maria Montgomery, Ashley Perkins, Sumegha Shah, Alexa Wallert, Kathy Wardle. Schmidt Hammer Lassen—Fred Awty, Giancarlo Gastaldin, Kasper Heiberg Frandsen, Fanny Lenoble, Dorine Vos | STRUCTURAL RJC Engineers | MECHANICAL Stantec | ELECTRICAL Smith + Andersen | CODE GHL | LANDSCAPE HAPA Collaborative | AREA 24,716 m2 | BUDGET $125 M | STATUS Construction Documentation | ANTICIPATED COMPLETION 2024
Projected Energy Use • TOTAL ENERGY USE INTENSITY (TEUI) 86.1 kWh/m2/year | THERMAL ENERGY DEMAND INTENSITY (TEDI) 15.6 kWh/m2/year | GREENHOUSE GAS EMISSIONS INTENSITY (GHGI) 1.43 kg CO2e/m2 | WATER USE INTENSITY (WUI) 0.04 m3/m2/year |
