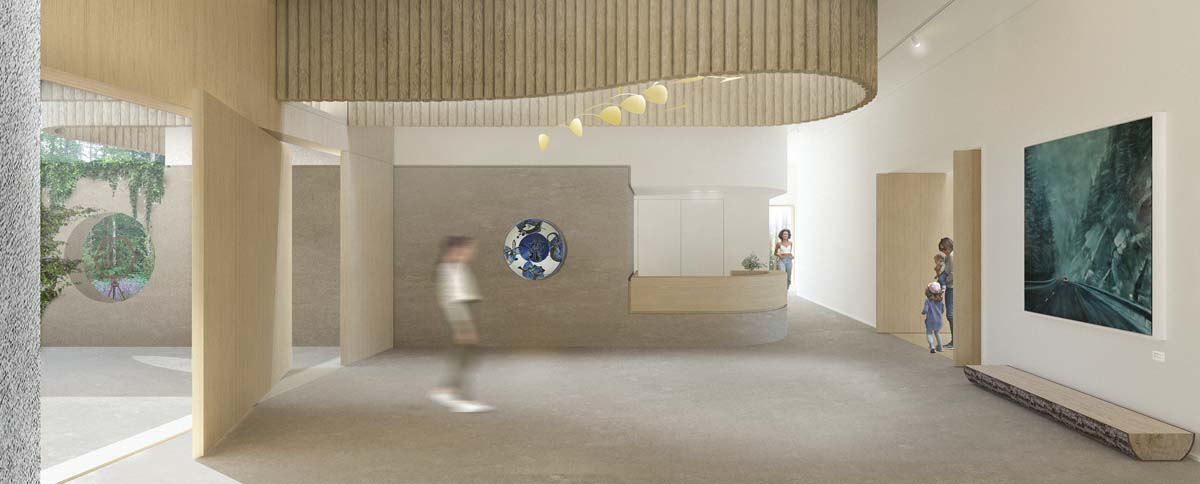Hornby Island Arts Centre
D'Arcy Jones Architects
WINNER OF A 2022 CANADIAN ARCHITECT AWARD OF MERIT
“A modest building that defies the simplicity of its expression with rigorous sectional development. The sinuous flow of spaces allows the building to work both as an art museum and as a hub for the community, blending the abstraction of the volumes with the richness of the forest. The quiet and controlled palette of natural materials nods to minimalism, while anticipating the patina that will begin to merge the building with its surroundings.” – Betsy Williamson, juror
 Hornby Island lies off the coast of central Vancouver Island, on the unceded territories of the K’ómoks First Nation and Pentlatch Peoples. Its 30 square kilometres of forest, slate beaches, and sandstone beaches have made it a longstanding pilgrimage site for artists, potters, architects, and back-to-the-landers. Its unique building culture is rooted in a “peasant palette” of inexpensive local materials and hand-trowelled stucco over stacked split firewood logs. For over 20 years, the Hornby Island Arts Council has been fundraising for a new building to bring cultural programming under one roof for this community of 1,200 permanent residents and 5,000 summer residents.
Hornby Island lies off the coast of central Vancouver Island, on the unceded territories of the K’ómoks First Nation and Pentlatch Peoples. Its 30 square kilometres of forest, slate beaches, and sandstone beaches have made it a longstanding pilgrimage site for artists, potters, architects, and back-to-the-landers. Its unique building culture is rooted in a “peasant palette” of inexpensive local materials and hand-trowelled stucco over stacked split firewood logs. For over 20 years, the Hornby Island Arts Council has been fundraising for a new building to bring cultural programming under one roof for this community of 1,200 permanent residents and 5,000 summer residents.

The Hornby Island Arts Centre is sited on a plateau in a small forest clearing, a space already used for music events and poetry readings. Surrounded by fir trees but still visible from the main road, the new building will attract visitors and locals alike. Originally envisioned as an art gallery, the Centre has evolved to encompass a broader reach within the community. As the first new public building on the island in nearly 40 years, it must offer something to everyone. It will operate as a gathering space: a place to host movie nights, dances, art shows, yoga classes, potlucks, performances, lectures, and more.

To do so, the Centre is an agglomeration of interior spaces with varying spatial and light qualities. During the day, its rough white stucco will shimmer in the forest, while at night, the warm glow from its interior lighting will filter through the trees, illuminating the paths that wind around the building. The cladding is made of 3.7-metre-tall fence posts that wrap around the floating roof’s soft corners, turning inward and narrowing to draw attention to the large wooden pivot door of the main entrance.
 The roof’s prefabricated trusses are sized to fit on the small ferry that services the island. In the gallery, these trusses are curved to accommodate a large south-facing clerestory window. Operable windows allow the space to be naturally cooled.
The roof’s prefabricated trusses are sized to fit on the small ferry that services the island. In the gallery, these trusses are curved to accommodate a large south-facing clerestory window. Operable windows allow the space to be naturally cooled.
The building’s geometry aligns a new community classroom with the main walking trail and the bustling outdoor farmer’s market. A long semi-circular wood bench anchors the outdoor gathering space, creating a forum for storytelling and restful contemplation.
 CLIENT Hornby Island Arts Council | ARCHITECT TEAM D’Arcy Jones (MRAIC, design lead), Jonny Leger (project lead), Shane Hauser (renderings), Derek Krasnodembski (renderings), Luis Yanez Hernandez (site model), Melody Chen (plaster model) | STRUCTURAL Wicke Herfst Maver Structural Engineers—Dan Wicke, Thomas Van Wermeskerken | MECHANICAL AME Consulting Group—Cassidy Taylor, Leif Watson | ELECTRICAL RB Engineering Ltd.—Clayton Skinner | CODE McAuley Consulting—Tavis McAuley | GEOTECH Ryzuk Geotechnical— Christian Flanagan | AREA 427 m2 | BUDGET Withheld | STATUS Construction Documents | ANTICIPATED COMPLETION Fall 2023
CLIENT Hornby Island Arts Council | ARCHITECT TEAM D’Arcy Jones (MRAIC, design lead), Jonny Leger (project lead), Shane Hauser (renderings), Derek Krasnodembski (renderings), Luis Yanez Hernandez (site model), Melody Chen (plaster model) | STRUCTURAL Wicke Herfst Maver Structural Engineers—Dan Wicke, Thomas Van Wermeskerken | MECHANICAL AME Consulting Group—Cassidy Taylor, Leif Watson | ELECTRICAL RB Engineering Ltd.—Clayton Skinner | CODE McAuley Consulting—Tavis McAuley | GEOTECH Ryzuk Geotechnical— Christian Flanagan | AREA 427 m2 | BUDGET Withheld | STATUS Construction Documents | ANTICIPATED COMPLETION Fall 2023
