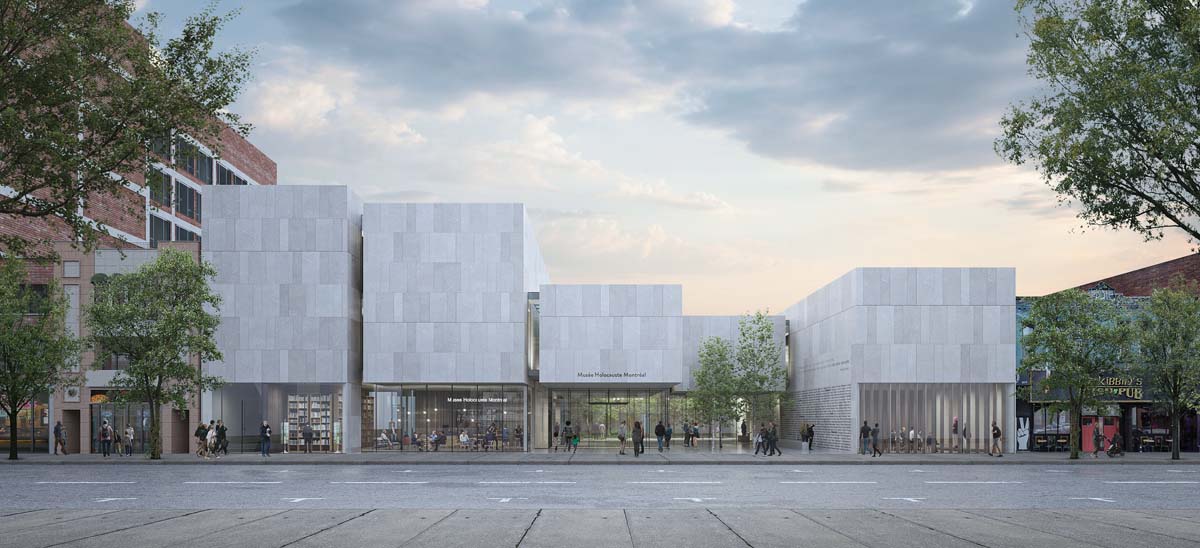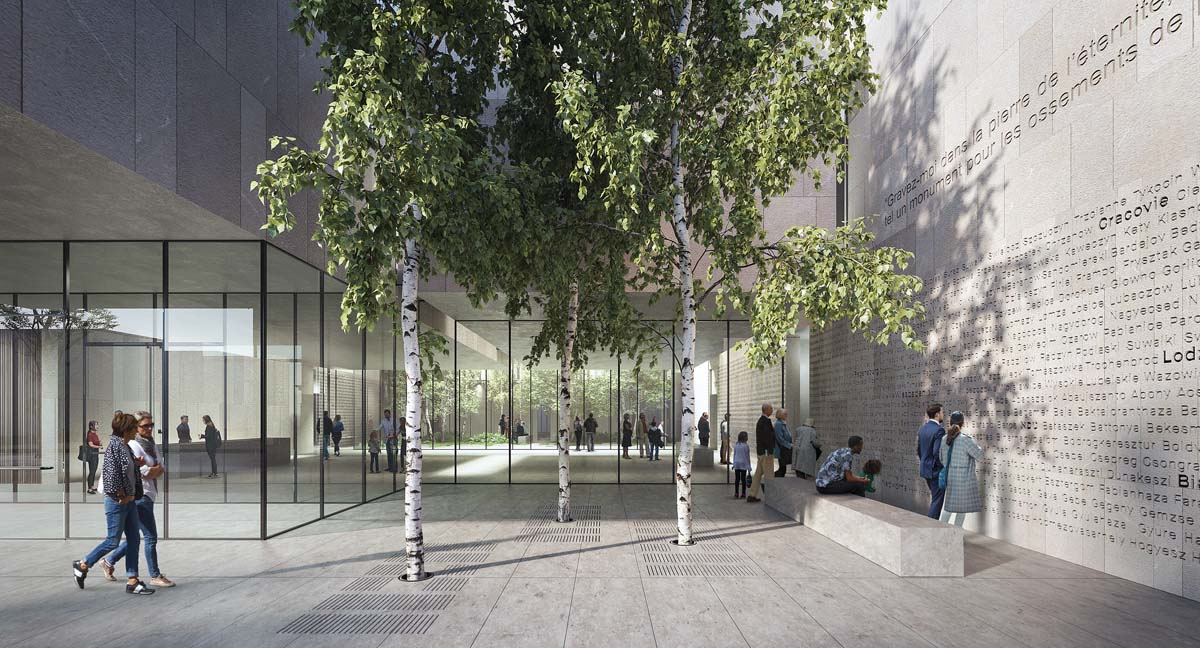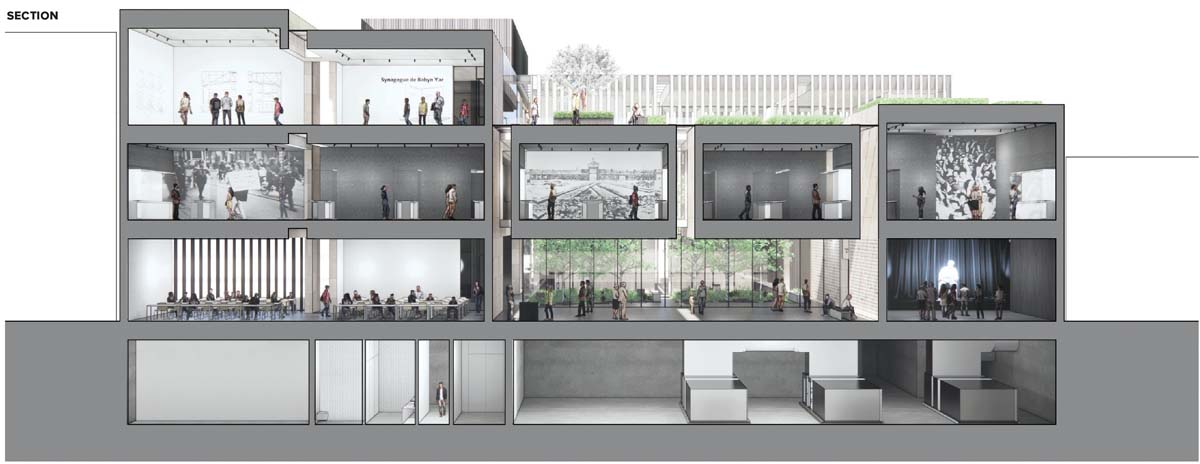Montreal Holocaust Museum
KPMB Architects + Daoust Lestage Lizotte Stecker Architecture
WINNER OF A 2022 CANADIAN ARCHITECT AWARD OF MERIT
“The project is about reconciliation more than celebrating pain. It is remarkable at different levels. The choice of the location—in the heart of what was once the Jewish community—is appropriate. The volumes interpret the heritage of St. Laurent Boulevard by modulating the massing, and the project democratizes the museum functions by opening the building to the street. The outdoor landscaped garden is a fine solution to provide natural light, vegetation and quietness. The transparency and the subtle play of natural light enhance the quality of the interior spaces and the visitor’s experience.” – Louis Lemay, juror

Founded in 1979, the Montreal Holocaust Museum launched an international design competition in 2021 for a purpose-built home. The site, on St. Laurent Boulevard (“The Main”) is in the heart of what was Montreal’s largest Jewish immigrant community in the first half of the 20th century—and where many successive newcomer populations have since put down Canadian roots. The new museum bears witness to the Holocaust and the nearly 10,000 Holocaust survivors who found refuge in Montreal shortly after the Second World War. It also recalls the massing of the old storefronts and walk-ups that lined St. Laurent Boulevard in the decades when the area was the city’s Jewish Quarter.

Several narrow buildings—typical in their massing for this neighbourhood—previously occupied the site. The former lot lines are expressed as narrow, glazed and skylit voids incised through the museum, from St. Laurent Boulevard to the south to St. Dominique Street to the north. The museum is highly transparent at grade along St. Laurent, with views through an open reception area, named the Agora, to a courtyard garden planted with birch trees, and into the museum’s bookstore, café, and multipurpose room. In contrast with the clearly public ground floor, the galleries on the upper two floors are inward-focused spaces: closed off from the street and clad in grey Quebec limestone, they quietly direct attention to the artifacts and information panels they contain, while also offering courtyard and rooftop garden views as a respite.

Near the main entrance, an external forecourt is framed by the Wall of Memory, a major organizing element that extends through the ground floor in successive sections, passing through indoor and outdoor spaces. Inscribed into the wall are quotations and the names of annihilated Jewish communities. Another section of the Wall of Memory divides the garden courtyard from an interior commemoration space that faces toward a smaller courtyard containing a solitary birch tree, emerging from a water mirror. Narrow ledges on the Memory Wall’s commemoration space side offer places where museum-goers can place small stones, the customary token of remembrance left by visitors to Jewish gravesites.
Central to the museum’s design is the concept of nature as a counterbalance to horror. In addition to the garden views encountered throughout the building, the narrow lot-line voids, with their transparent flooring insets aligned below roof-level skylights, bring shafts of natural light into the building that wax and wane in accordance with the weather and time of day.
 A combination of structural steel framing and simple rectilinear volumes helps ensure that this project’s schedule and budgetary constraints can be met. It also maximizes the openness of the ground floor: suspending the volumes above the agora from trusses makes possible an expansive, column-free reception area that invites visitors into the museum. “The Museum must be a welcoming, inclusive space that speaks to resilience and hope,” the design team states, “even while addressing one of our darkest histories, a catalyst for change and for social justice.”
A combination of structural steel framing and simple rectilinear volumes helps ensure that this project’s schedule and budgetary constraints can be met. It also maximizes the openness of the ground floor: suspending the volumes above the agora from trusses makes possible an expansive, column-free reception area that invites visitors into the museum. “The Museum must be a welcoming, inclusive space that speaks to resilience and hope,” the design team states, “even while addressing one of our darkest histories, a catalyst for change and for social justice.”
 CLIENT Montreal Holocaust Museum | ARCHITECT TEAM KPMB Architects—Shirley Blumberg (FRAIC), Paulo Rocha, Nick Choi, Devorah Miller. Daoust Lestage Lizotte Stecker Architecture— Renée Daoust (FRAIC), Rachel Stecker, Lucie Bibeau, Anthony Bouchard, Dominique Morin-Robitaille, Marie-Josée Gagnon. Special Advisors—Robert Jan van Pelt, Sherry Simon | STRUCTURAL/MECHANICAL/ELECTRICAL Tetra Tech | SUSTAINABILITY JMV Consulting—Joshua Monk Vanwyck | COST GLT+ | AREA 4,180 m2 | BUDGET $33.5 M | STATUS Design Development | ANTICIPATED COMPLETION 2025
CLIENT Montreal Holocaust Museum | ARCHITECT TEAM KPMB Architects—Shirley Blumberg (FRAIC), Paulo Rocha, Nick Choi, Devorah Miller. Daoust Lestage Lizotte Stecker Architecture— Renée Daoust (FRAIC), Rachel Stecker, Lucie Bibeau, Anthony Bouchard, Dominique Morin-Robitaille, Marie-Josée Gagnon. Special Advisors—Robert Jan van Pelt, Sherry Simon | STRUCTURAL/MECHANICAL/ELECTRICAL Tetra Tech | SUSTAINABILITY JMV Consulting—Joshua Monk Vanwyck | COST GLT+ | AREA 4,180 m2 | BUDGET $33.5 M | STATUS Design Development | ANTICIPATED COMPLETION 2025
