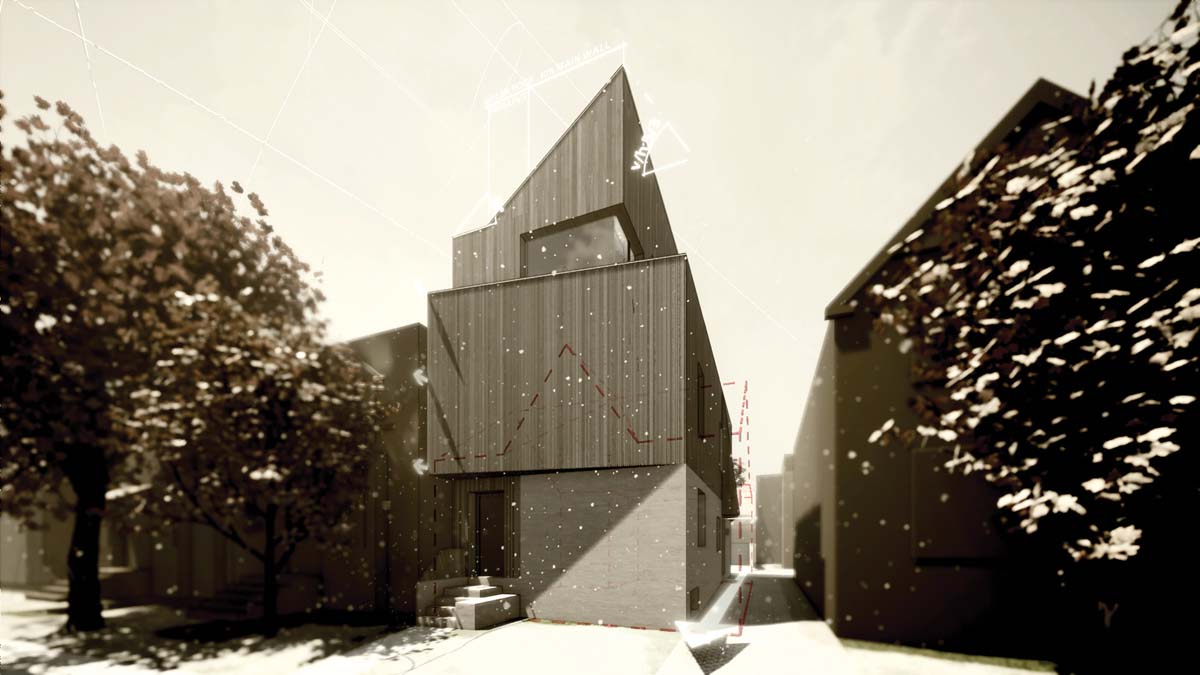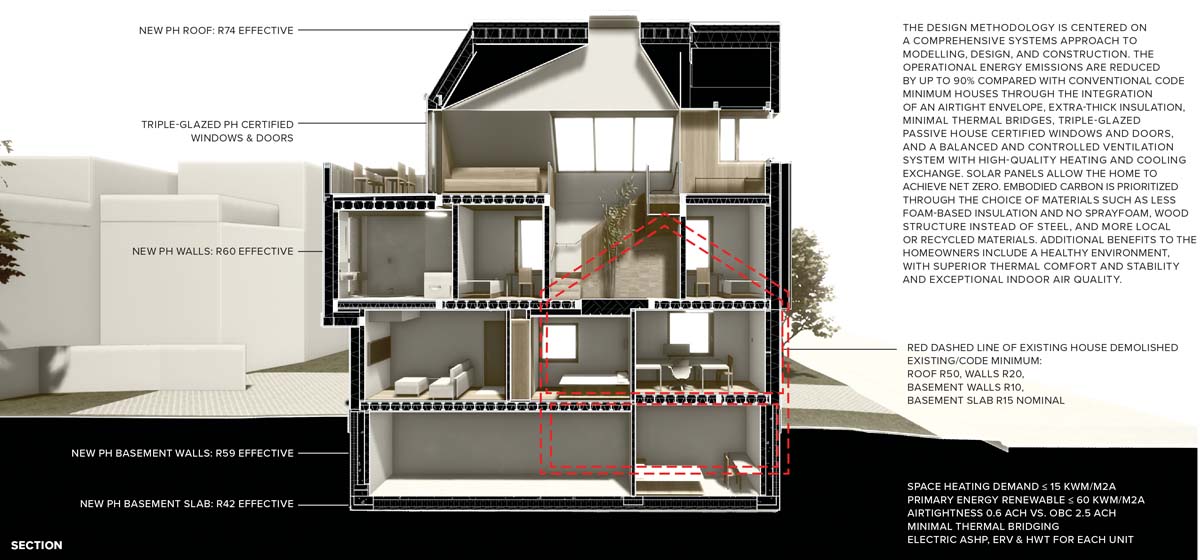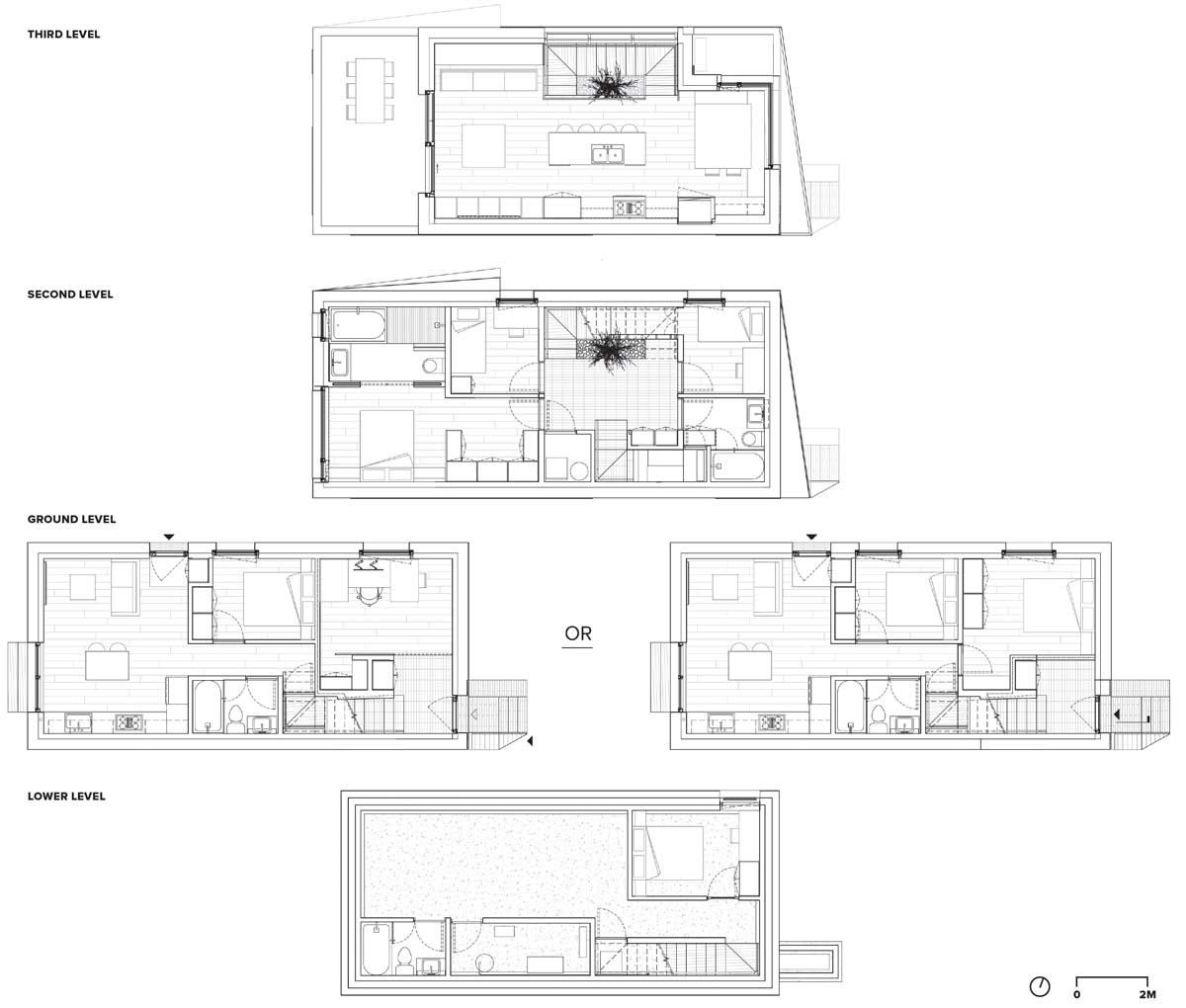Passiv(doppler)haus in Search of the Sublime
EDGZ A&D
WINNER OF A 2022 CANADIAN ARCHITECT AWARD OF MERIT
“This exploration of a housing typology is an excellent response to issues of climate change, life-work balance, housing security, urban form, and inflation. The design ambition of addressing these issues with a response that is sublime is ambitious. Especially notable are the scale of the project, the interplay of materials in the façade treatment, the careful planning on a small site with options for a variety of unit designs, and the careful design of the building section to use light and material within the building. All work together to establish a sanctuary of calm, away from the loud world beyond the highly insulated shell of the duplex.” – Peter Hargraves, juror

Passiv(doppler)haus in Search of the Sublime is a duplex designed to evoke the concepts of sanctuary and resilience by harnessing the calming character of Zen and the awe-inspiring essence of the Sublime.
The property is located in Toronto’s Riverside neighbourhood, on a street with mature trees and a variety of low-rise housing, from Confederation-era bungalows to three-storey contemporary townhomes. The site originally contained an 1860s cottage-style bungalow near the end of its lifespan. The wedge-shaped massing of the new building responds to zoning requirements and site context, reflecting the different heights of the neighbouring homes.
 The concept of the Sublime is invoked through the home’s sense of mystery and depth. One steps into a grounded entryway of earthy materials, such as clay tile and artisanal plaster. The subdued light proceeds to brighten upwards as light flows from a central skylight. The striated and interlocked forms speak to the multi-unit typology common in the neighbourhood, and clearly articulated in the bifurcated façade of this duplex. The materiality of the lower and upper units also establishes the tonal, earthy palette. A brick base speaks to Toronto’s historic building vernacular, while the upper unit is clad with 2×2 vertical wood slats, thermo-treated and fire-resistant, distinguishing it from its lower neighbour and providing a sense of warmth to the façade.
The concept of the Sublime is invoked through the home’s sense of mystery and depth. One steps into a grounded entryway of earthy materials, such as clay tile and artisanal plaster. The subdued light proceeds to brighten upwards as light flows from a central skylight. The striated and interlocked forms speak to the multi-unit typology common in the neighbourhood, and clearly articulated in the bifurcated façade of this duplex. The materiality of the lower and upper units also establishes the tonal, earthy palette. A brick base speaks to Toronto’s historic building vernacular, while the upper unit is clad with 2×2 vertical wood slats, thermo-treated and fire-resistant, distinguishing it from its lower neighbour and providing a sense of warmth to the façade.

This home is designed to be Passive House Certified. The windows and skylights are triple- or quadruple-glazed, and the roof angle has been calibrated in accordance with a solar analysis of the ideal angle for photovoltaic panels. The operational energy emissions are substantially reduced through the integration of an airtight envelope, extra-thick insulation, minimal thermal bridges, Passive House-certified windows and doors, and a controlled ventilation system to provide effective heating and cooling.
The house is nestled close to its southern neighbour to allow for the possibility of a future driveway, limiting openings on the south façade. However, extra glazing for northern light is incorporated by sloping a large glass plane above the stairway—angled just enough to count as a roof instead of a wall.

CLIENT Withheld | ARCHITECT TEAM Eric Tse | STRUCTURAL Passive House One | MECHANICAL ZON Engineering | PASSIVE HOUSE CERTIFIER RDH Building Sciences | AREA 208 m2 | BUDGET Withheld | STATUS Under construction | ANTICIPATED COMPLETION Spring 2023
THERMAL ENERGY DEMAND INTENSITY (TEDI) 14.6 kWh/m2/year | AIRTIGHTNESS 0.6 ACH | PRIMARY ENERGY RENEWABLE (PER) 53 kWh/m2/year
